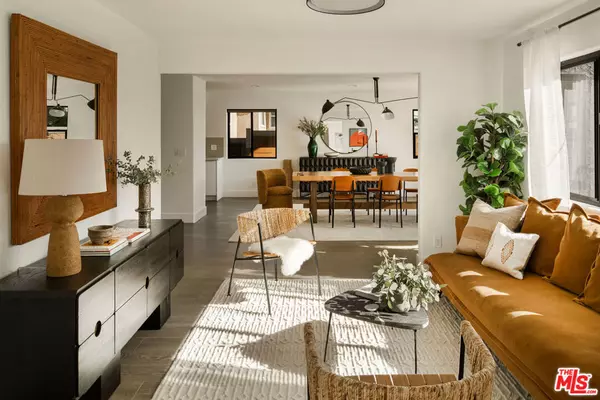$2,525,000
$2,295,000
10.0%For more information regarding the value of a property, please contact us for a free consultation.
4614 Townsend AVE Los Angeles, CA 90041
4 Beds
3 Baths
2,817 SqFt
Key Details
Sold Price $2,525,000
Property Type Single Family Home
Sub Type Single Family Residence
Listing Status Sold
Purchase Type For Sale
Square Footage 2,817 sqft
Price per Sqft $896
MLS Listing ID 24354047
Sold Date 03/14/24
Bedrooms 4
Full Baths 3
HOA Y/N No
Year Built 1991
Lot Size 0.341 Acres
Property Description
Nestled between Highland Park and Eagle Rock, your tranquil Southern California backyard oasis awaits, with easy access to all that York and Colorado Boulevards have to offer. The immaculate pool, spa and garden designed by MSquared Landscaping take advantage of more than 1/3 of an acre, creating a sprawling, resort-like sanctuary and entertainer's paradise. Multiple seating areas and a large covered gazebo provide sun-drenched relaxation from dawn til dusk. The contemporary interior provides modern amenities and newer, user-friendly updates, as well as a thoughtful open floor plan with guest bedroom/office off the main level living areas. Primary bedroom suite boasts a private balcony, cathedral ceilings and sweeping southerly vistas from downtown to Dodger Stadium. Two bedrooms, large hall bath, plus study nook/play area are all filled with warm light and separated space. Not to be missed, situated along the gated driveway, a massive three car garage welcomes all storage and projects imaginable. Located in coveted Dahlia Heights Elementary, this spectacular home is as generous and enticing as NELA gets.
Location
State CA
County Los Angeles
Area 618 - Eagle Rock
Zoning LAR1
Rooms
Other Rooms Gazebo
Interior
Heating Central
Cooling Central Air
Flooring Tile
Fireplaces Type Decorative, Living Room
Furnishings Unfurnished
Fireplace Yes
Appliance Dishwasher, Disposal, Refrigerator, Vented Exhaust Fan, Dryer, Washer
Laundry Laundry Room
Exterior
Parking Features Driveway, Gated
View Y/N Yes
View City Lights, Hills, Mountain(s), Pool
Attached Garage Yes
Total Parking Spaces 7
Building
Story 2
Entry Level Two,Multi/Split
Architectural Style Contemporary
Level or Stories Two, Multi/Split
Additional Building Gazebo
New Construction No
Others
Senior Community No
Tax ID 5476004028
Special Listing Condition Standard
Read Less
Want to know what your home might be worth? Contact us for a FREE valuation!

Our team is ready to help you sell your home for the highest possible price ASAP

Bought with Geoffrey Borys • Compass





