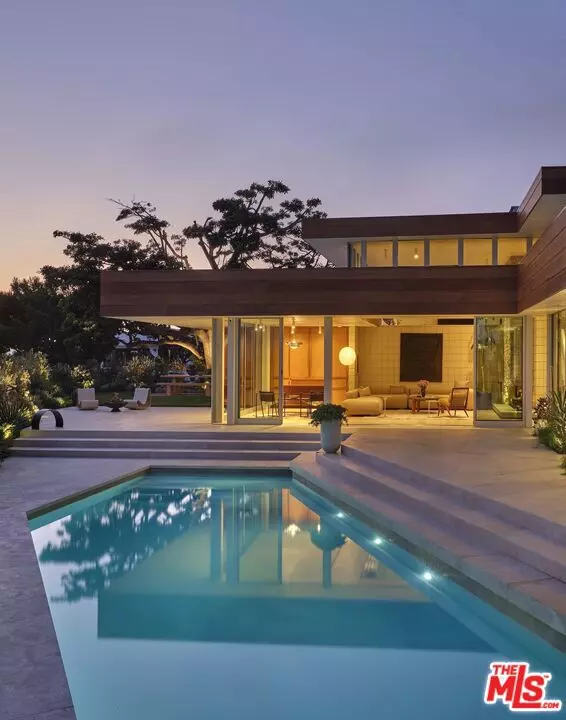$13,550,000
$14,995,000
9.6%For more information regarding the value of a property, please contact us for a free consultation.
1700 Carla Ridge Beverly Hills, CA 90210
4 Beds
5 Baths
4,200 SqFt
Key Details
Sold Price $13,550,000
Property Type Single Family Home
Sub Type Single Family Residence
Listing Status Sold
Purchase Type For Sale
Square Footage 4,200 sqft
Price per Sqft $3,226
MLS Listing ID 23328085
Sold Date 03/19/24
Bedrooms 4
Full Baths 5
HOA Y/N No
Year Built 1965
Lot Size 0.497 Acres
Property Description
The Carla Residence, 1965. Designed by master architect Rex Lotery and restored by renowned firm SIMO Design. Originally commissioned by Paul Trousdale in his innovative development of the Trousdale Estates, Carla Residence is fresh from a multi-year renovation under the careful eye of two accomplished designers. Complete privacy on acre with large motor court made of hand cut granite cobblestones. Enter via a landscaped flagstone atrium with discrete a water feature, setting the stage for a mid-century jewel beyond compare. Unique in its design offering 3 levels and soaring ceilings accented by Lotery's signature clerestory windows. Timeless and elegant finishes include: Belgian Oak wood floors, custom redwood siding, bronze fixtures and restored original concrete block. Kitchen is a work of art - wood paneled with Breccia marble deep honed countertop, waterfall island and integrated sink. Living and Dining room are textbook Rex Lotery with soaring ceilings bathed in light, living room features an original wood-burning fireplace. Major views from all rooms to the stunning grounds. Upstairs Primary suite is separate and private, features an adjacent lounge, vast closets and stunning bath with Ceppo Extra honed marble throughout. Exceptional grounds with grassy yard, spectacular coral tree shades for Al fresco dining, mid-century saltwater pool with original design and stunning views. Rare and refined in every way.
Location
State CA
County Los Angeles
Area C01 - Beverly Hills
Zoning BHR1*
Rooms
Ensuite Laundry Laundry Closet
Interior
Interior Features Loft
Laundry Location Laundry Closet
Heating Central
Cooling Central Air
Flooring Wood
Fireplaces Type Gas, Living Room
Furnishings Unfurnished
Fireplace Yes
Appliance Dishwasher, Disposal, Refrigerator, Dryer, Washer
Laundry Laundry Closet
Exterior
Garage Attached Carport, Electric Gate, Gated
Carport Spaces 2
Pool Heated, In Ground
View Y/N Yes
View City Lights
Parking Type Attached Carport, Electric Gate, Gated
Attached Garage Yes
Total Parking Spaces 6
Building
Story 3
Entry Level Three Or More
Architectural Style Mid-Century Modern
Level or Stories Three Or More
New Construction No
Others
Senior Community No
Tax ID 4391010022
Special Listing Condition Standard
Read Less
Want to know what your home might be worth? Contact us for a FREE valuation!

Our team is ready to help you sell your home for the highest possible price ASAP

Bought with Sevak Khatchadourian • Westside Estate Agency Inc.


