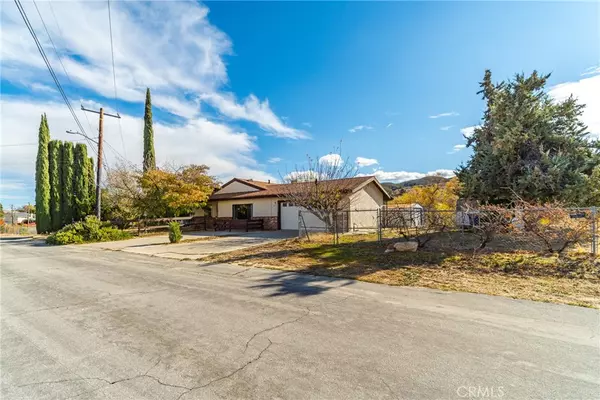$410,000
$419,000
2.1%For more information regarding the value of a property, please contact us for a free consultation.
42704 Coolcrest DR Lake Hughes, CA 93532
2 Beds
2 Baths
1,336 SqFt
Key Details
Sold Price $410,000
Property Type Single Family Home
Sub Type Single Family Residence
Listing Status Sold
Purchase Type For Sale
Square Footage 1,336 sqft
Price per Sqft $306
MLS Listing ID SR23218053
Sold Date 03/29/24
Bedrooms 2
Full Baths 1
Half Baths 1
HOA Y/N No
Year Built 1986
Lot Size 0.355 Acres
Property Description
Wonderful Lake Elizabeth Home on two view lots. Home has an open living room, family room, dining area and a galley kitchen, great for entertaining. The living room has a freestanding woodstove with brick hearth. The family room just off the living room could be a 3rd bedroom (just need to add a door) or maybe a media room. The dining area has room for a large table. The kitchen has spacious granite counter tops, loads of cabinets, gas range and dishwasher. Just off the dining area is the enclosed patio with pine tongue & groove walls and ceiling with skylights, 2 sliding glass doors, one leading to the front of the property and the other leading to the backyard. There are 2 bedrooms with nice size closets. The Primary bedroom has beautiful mountain views and there's a 1/2 bath. The backyard is large with a wonderful covered deck and several storage sheds. There is a staircase leading down to the wooded area at the back of the property. Don't forget there's a 2 car garage and room for the toys or RV and so much more.
Location
State CA
County Los Angeles
Area Lel - Lake Elizabeth
Zoning LCR17500*
Rooms
Other Rooms Shed(s)
Main Level Bedrooms 2
Interior
Interior Features Granite Counters, All Bedrooms Down, Galley Kitchen
Heating Forced Air, Propane, Wood, Wood Stove
Cooling Evaporative Cooling
Flooring Carpet, Tile, Vinyl
Fireplaces Type Free Standing, Living Room, Wood Burning
Fireplace Yes
Appliance Dishwasher, Propane Range
Laundry In Garage
Exterior
Parking Features Driveway, Garage, RV Potential
Garage Spaces 2.0
Garage Description 2.0
Fence Chain Link
Pool None
Community Features Mountainous, Near National Forest, Rural
Utilities Available Cable Available, Electricity Connected, Propane, Phone Available, Water Connected
View Y/N Yes
View Mountain(s)
Roof Type Composition,Shingle
Porch Concrete, Enclosed
Attached Garage Yes
Total Parking Spaces 2
Private Pool No
Building
Lot Description Irregular Lot
Story 1
Entry Level One
Foundation Slab
Sewer Septic Tank
Water Public
Architectural Style Ranch
Level or Stories One
Additional Building Shed(s)
New Construction No
Schools
School District Other
Others
Senior Community No
Tax ID 3235025020
Acceptable Financing Cash, Cash to New Loan, Conventional, FHA, USDA Loan, VA Loan
Listing Terms Cash, Cash to New Loan, Conventional, FHA, USDA Loan, VA Loan
Financing USDA
Special Listing Condition Standard
Read Less
Want to know what your home might be worth? Contact us for a FREE valuation!

Our team is ready to help you sell your home for the highest possible price ASAP

Bought with Craig Martin • Realty One Group Success





