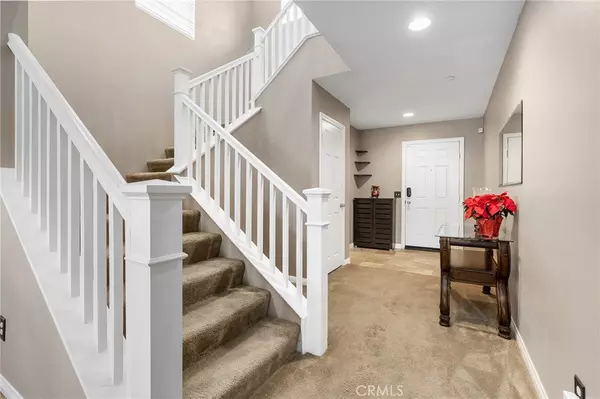$575,000
$575,000
For more information regarding the value of a property, please contact us for a free consultation.
3464 Buffalo RD Perris, CA 92579
4 Beds
3 Baths
5,227 Sqft Lot
Key Details
Sold Price $575,000
Property Type Single Family Home
Sub Type Single Family Residence
Listing Status Sold
Purchase Type For Sale
MLS Listing ID IV23216967
Sold Date 04/02/24
Bedrooms 4
Full Baths 2
Half Baths 1
Construction Status Turnkey
HOA Y/N No
Year Built 2014
Lot Size 5,227 Sqft
Property Description
Welcome to a charming haven of modern elegance & spaciousness in this delightful two-story, 4-bedroom, 2.5-bath home.
As you step through the front door, you're greeted by an inviting open-concept layout that connects the living spaces, creating an ideal environment for both entertaining and daily living. The main floor boasts a well-appointed kitchen, complete with sleek countertops, stainless steel appliances, breakfast bar on the kitchen island and a convenient walk-in pantry. The kitchen gracefully flows into the dining area and living room, for family gatherings or social occasions.
A separate laundry room adds a touch of practicality to the home. No detail is spared in this residence, as it caters to the modern homeowner's desire for both comfort and style. The ground floor is completed by a guest-friendly half-bathroom, perfectly situated for convenience.
Venture upstairs to discover a sanctuary of tranquility with four thoughtfully designed bedrooms, each offering ample space and natural light. The master suite, a true retreat, features an ensuite bath with modern fixtures and a generous walk-in closet. Three additional bedrooms share a well-appointed full bathroom, ensuring that every member of the household enjoys their own private space.
One of the highlights of this charming home is the versatile loft on the second floor. This additional living area can be adapted to suit your needs, whether it be a cozy relaxation space, a home office, or a playroom for the little ones. The possibilities are as limitless as your imagination.
Step outside into the low-maintenance backyard, a carefully curated space designed for convenience and outdoor enjoyment. A new covered patio provides the perfect setting for al fresco dining, morning coffee, or evening gatherings with friends and family. Beyond the patio, a separate shed offers additional storage, allowing you to keep the main living spaces clutter-free.
This residence embodies the perfect blend of form and function, creating a home that is both aesthetically pleasing and highly practical. From the elegant interiors to the thoughtfully designed outdoor spaces, this charming two-story gem offers a haven where comfort and style harmoniously coexist. Welcome to a home where every detail has been meticulously crafted to provide a living experience that is truly exceptional.
Location
State CA
County Riverside
Area 699 - Not Defined
Rooms
Other Rooms Shed(s)
Main Level Bedrooms 1
Ensuite Laundry Inside
Interior
Interior Features Breakfast Bar, Granite Counters, Open Floorplan, Pantry, Recessed Lighting, Storage, All Bedrooms Up, Loft, Walk-In Pantry, Walk-In Closet(s)
Laundry Location Inside
Heating Central
Cooling Central Air
Flooring Carpet, Tile
Fireplaces Type None
Fireplace No
Appliance Dishwasher, Gas Cooktop, Gas Oven, Microwave
Laundry Inside
Exterior
Garage Door-Single, Driveway, Garage Faces Front, Garage
Garage Spaces 2.0
Garage Description 2.0
Fence Wood
Pool None
Community Features Storm Drain(s), Street Lights, Suburban, Sidewalks
View Y/N Yes
View Mountain(s)
Roof Type Tile
Porch Covered
Parking Type Door-Single, Driveway, Garage Faces Front, Garage
Attached Garage Yes
Total Parking Spaces 2
Private Pool No
Building
Lot Description 0-1 Unit/Acre
Story 2
Entry Level Two
Sewer Public Sewer
Water Public
Architectural Style Modern
Level or Stories Two
Additional Building Shed(s)
New Construction No
Construction Status Turnkey
Schools
School District Perris Union High
Others
Senior Community No
Tax ID 330541009
Security Features Carbon Monoxide Detector(s),Fire Detection System,Smoke Detector(s)
Acceptable Financing Cash, Cash to Existing Loan, Conventional, FHA, Submit, VA Loan
Listing Terms Cash, Cash to Existing Loan, Conventional, FHA, Submit, VA Loan
Financing VA
Special Listing Condition Standard
Read Less
Want to know what your home might be worth? Contact us for a FREE valuation!

Our team is ready to help you sell your home for the highest possible price ASAP

Bought with Christopher Cervantez • eHomes






