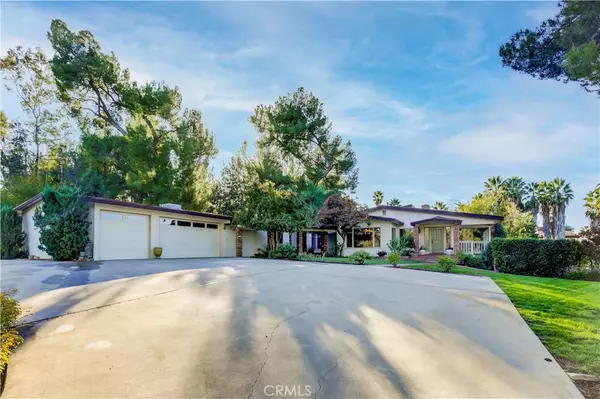$1,321,536
$1,399,000
5.5%For more information regarding the value of a property, please contact us for a free consultation.
730 S Wabash AVE Redlands, CA 92374
4 Beds
4 Baths
4,698 SqFt
Key Details
Sold Price $1,321,536
Property Type Single Family Home
Sub Type Single Family Residence
Listing Status Sold
Purchase Type For Sale
Square Footage 4,698 sqft
Price per Sqft $281
MLS Listing ID EV23147168
Sold Date 04/10/24
Bedrooms 4
Full Baths 4
HOA Y/N No
Year Built 1949
Lot Size 2.810 Acres
Property Description
Fall in love with this captivating indoor-outdoor, ranch-style estate while listening to the chirping songbirds and the peaceful rustling leaves on the surrounding trees. Have your own space and privacy here in this 4-bedroom, 4-bathroom home tucked away on a large 2.8-acre gated lot with Five Water Shares. There was a huge remodel approx 1990. You will be delighted upon entering the foyer leading to a formal living room flanked with floor-to-ceiling windows. Enjoy panoramic views of the 40' pool, gardens, trees, city lights, mountains, and the valley to the Cajon Pass. The graciously sized secondary bedrooms offer private garden views, pool views, and panoramic views. The large guest bathroom is a preserved time capsule from 1949, complete with original oversized, glass-tiled walls and vintage Kohler fixtures. The centrally located kitchen provides plenty of counter space and wonderful circulation for parties. There is an ample breakfast bar adjacent to an expansive great room complete with a fireplace. Conveniently located off the kitchen is a huge laundry room with room for extra-large appliances or wine refrigerators. The master bedroom suite is enhanced with tongue and groove, beamed, wooden ceiling, and includes a sitting area. The master bath retreat is designed around a large jetted tub, skylights, wraparound closets, double sinks, and an additional custom vanity. Downstairs is a large bonus ensuite fourth bedroom including a Murphy bed, built-in cabinets, a desk, and a remodeled bathroom. This space could be used as a game room, guest quarters, or possible ADU with private entry. Also, find here a carpeted and partially mirrored utility room making a fantastic exercise and hobby room with walk-in storage. Heavenly grounds, gardens, towering Pines, and immense lush backyard. Find peace and happiness watching the sunsets, while sipping your favorite beverages from the comfort of your sizable, private deck. Family orchard of avocado, orange, lemon, blood orange & tangelo trees. Other outdoor features include a dog kennel, a basketball area, a storage shed, and a flagpole. There is plenty of parking with a 3-car garage, carport, four additional spaces, and a generous circular driveway. Covered Walkway to the garage, new roof, HEPA-filtered HVAC system in the main part of the home, and new heating and cooling in the master bedroom wing. This home is move-in ready yet could be personalized with your own finishing touches.
Location
State CA
County San Bernardino
Area 268 - Redlands
Zoning SFR
Rooms
Other Rooms Shed(s), Storage
Main Level Bedrooms 3
Interior
Interior Features Beamed Ceilings, Breakfast Bar, Built-in Features, Ceiling Fan(s), Separate/Formal Dining Room, High Ceilings, In-Law Floorplan, Open Floorplan, Pantry, Storage, Bedroom on Main Level, Walk-In Pantry
Heating Central
Cooling Central Air
Flooring Carpet, Tile, Wood
Fireplaces Type Family Room, Living Room, See Remarks, Wood Burning
Fireplace Yes
Appliance Double Oven, Dishwasher, Electric Cooktop, Disposal, Refrigerator
Laundry Electric Dryer Hookup, Inside, Laundry Room
Exterior
Exterior Feature Barbecue, Lighting
Parking Features Circular Driveway, Carport, Door-Multi, Driveway Up Slope From Street, Garage Faces Front, Garage, Gated, On Site, Private, RV Potential, On Street, Uncovered
Garage Spaces 3.0
Carport Spaces 1
Garage Description 3.0
Fence Chain Link, Wrought Iron
Pool In Ground, Private
Community Features Biking, Foothills, Horse Trails, Suburban
Utilities Available Cable Available, Electricity Connected, Water Connected
View Y/N Yes
View City Lights, Mountain(s), Panoramic, Trees/Woods
Roof Type Composition,Shingle
Porch Deck, Front Porch, Patio, Terrace, Wrap Around
Attached Garage No
Total Parking Spaces 8
Private Pool Yes
Building
Lot Description Agricultural, Back Yard, Front Yard, Garden, Gentle Sloping, Lawn, Landscaped, Sloped Up, Trees, Yard
Faces East
Story 2
Entry Level Multi/Split
Foundation Block, Slab
Sewer Septic Tank
Water Public, Private
Architectural Style Custom, Ranch, Patio Home
Level or Stories Multi/Split
Additional Building Shed(s), Storage
New Construction No
Schools
Elementary Schools Crafton
Middle Schools Moore
High Schools Redlands East Valley
School District Redlands Unified
Others
Senior Community No
Tax ID 0174281150000
Security Features Security System,Security Gate
Acceptable Financing Cash, Conventional, FHA
Horse Feature Riding Trail
Listing Terms Cash, Conventional, FHA
Financing Conventional
Special Listing Condition Trust
Read Less
Want to know what your home might be worth? Contact us for a FREE valuation!

Our team is ready to help you sell your home for the highest possible price ASAP

Bought with KRISTIN BRYAN PIERCE • CENTURY 21 LOIS LAUER REALTY





