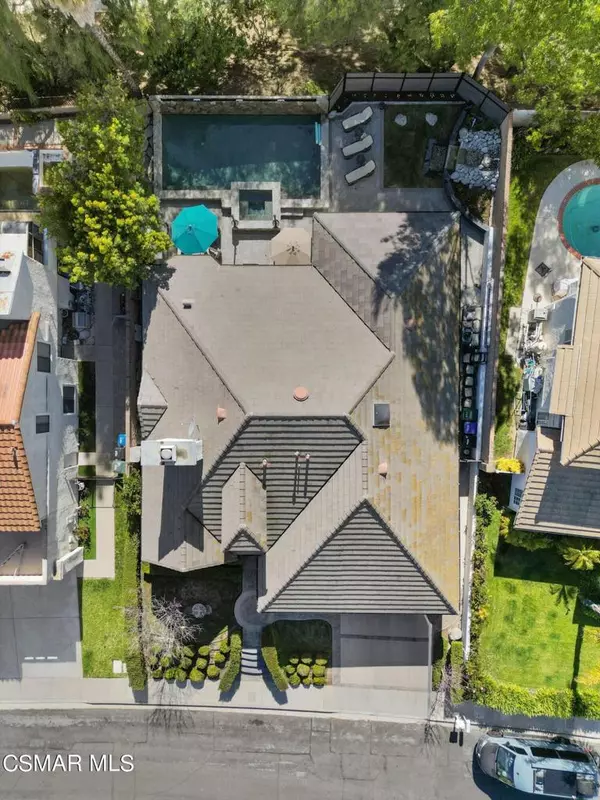$1,470,000
$1,370,000
7.3%For more information regarding the value of a property, please contact us for a free consultation.
2709 Rikkard DR Thousand Oaks, CA 91362
4 Beds
3 Baths
2,558 SqFt
Key Details
Sold Price $1,470,000
Property Type Single Family Home
Sub Type Single Family Residence
Listing Status Sold
Purchase Type For Sale
Square Footage 2,558 sqft
Price per Sqft $574
Subdivision Sunset Hills/Braemar-605 - 1005662
MLS Listing ID 224001369
Sold Date 05/20/24
Bedrooms 4
Full Baths 2
Half Baths 1
Construction Status Updated/Remodeled
HOA Y/N No
Year Built 1986
Lot Size 8,955 Sqft
Property Description
Welcome home to this single story beauty, located in a wonderful neighborhood with award winning schools. This 4 +2.5 with over 2500 sqft is waiting for you! Everything has been updated with wonderful taste and features all the bells and whistles you'll love. If you are a cook and enjoy entertaining, this Gourmet kitchen boasts: Quartz counter tops, a large island with great storage and seating, Wolf gas STAINLESS STEEL cooktop/hood, Fisher Paykel dishwashers, Bosch Double Oven and refrigerator, walk-in pantry and much more. California Classics engineered hardwood flooring throughout most of the home. Laundry room has quartz counter tops and is a great size. Main bedroom has a large walk-in closet with built-ins and overlooks the lovely, well maintained backyard. Main bathroom has a walk in shower and a door leading to backyard for easy access to the pool. All secondary bedrooms are good sized.Some of the other things to note: Newer paint throughout, newer roof, gorgeous front door and garage door, MobiLink Pro App system that runs most lights, pool and sprinklers. Backyard to enjoy all year round with beautiful pool and spa, mature trees, waterfalls, fireplace and newer landscaping. Home is close to award-winning schools, parks, hiking trails, shopping and more! Don't wait, this home will not last!
Location
State CA
County Ventura
Area Toe - Thousand Oaks East
Zoning RPD2.5
Interior
Interior Features Pantry, All Bedrooms Down, Walk-In Pantry, Walk-In Closet(s)
Heating Central, Fireplace(s)
Cooling Central Air
Flooring Carpet, Wood
Fireplaces Type Dining Room, Gas, Living Room, Multi-Sided
Fireplace Yes
Appliance Double Oven, Dishwasher, Gas Cooking, Disposal, Microwave, Range Hood
Laundry Gas Dryer Hookup
Exterior
Exterior Feature Rain Gutters
Parking Features Direct Access, Door-Single, Driveway, Garage, Garage Door Opener
Garage Spaces 2.0
Garage Description 2.0
Pool Gas Heat, Heated, In Ground, Pebble, Waterfall
View Y/N No
Porch Open, Patio
Attached Garage Yes
Total Parking Spaces 2
Private Pool No
Building
Lot Description Back Yard, Sprinkler System, Yard
Story 1
Entry Level One
Architectural Style Traditional
Level or Stories One
Construction Status Updated/Remodeled
Others
Senior Community No
Tax ID 5700334095
Security Features Carbon Monoxide Detector(s),Smoke Detector(s)
Acceptable Financing Cash, Conventional
Listing Terms Cash, Conventional
Financing Conventional
Special Listing Condition Standard
Read Less
Want to know what your home might be worth? Contact us for a FREE valuation!

Our team is ready to help you sell your home for the highest possible price ASAP

Bought with Marci Neustadt • Beverly and Company Inc.





