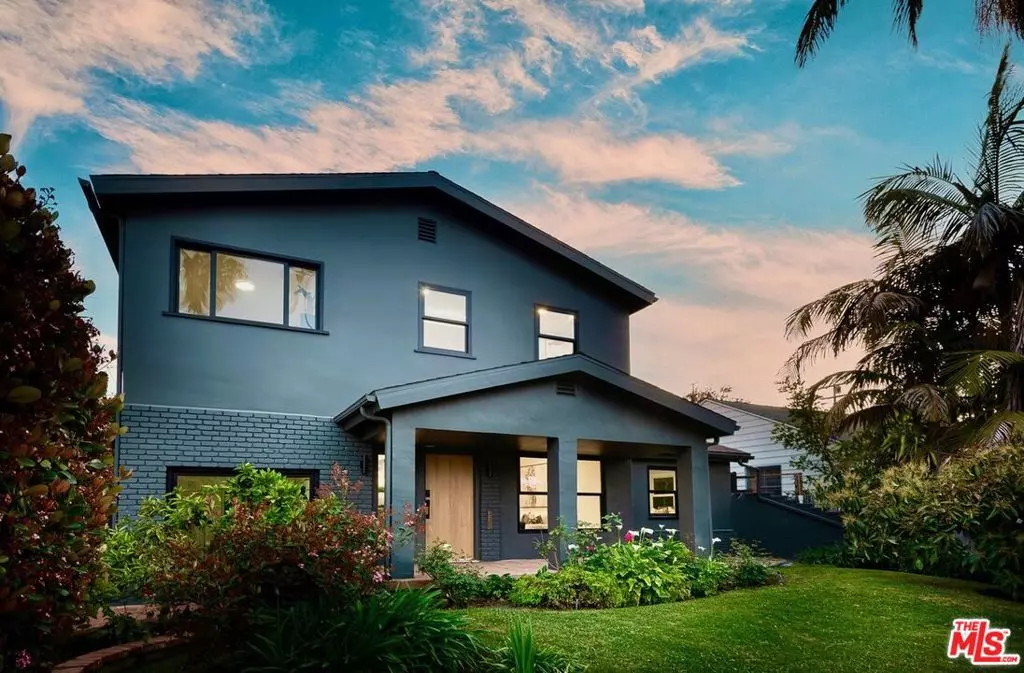$2,738,310
$2,495,000
9.8%For more information regarding the value of a property, please contact us for a free consultation.
3573 Greenfield AVE Los Angeles, CA 90034
5 Beds
5 Baths
2,855 SqFt
Key Details
Sold Price $2,738,310
Property Type Single Family Home
Sub Type Single Family Residence
Listing Status Sold
Purchase Type For Sale
Square Footage 2,855 sqft
Price per Sqft $959
MLS Listing ID 24389331
Sold Date 05/24/24
Bedrooms 5
Full Baths 4
Half Baths 1
HOA Y/N No
Year Built 1939
Lot Size 5,954 Sqft
Property Description
Step into this elegant, prime West Side Village area of Palms/Mar Vista-almost 2900 sqft 5-bedroom, 4.5-bath residence, masterfully transformed for contemporary living. Originally built in the late 1930s and thoughtfully expanded and reimagined in 2024. This home offers a seamless blend of historical charm and modern luxury. Lovingly restored and creatively remodeled, it boasts exquisite touches throughout. Located on a wonderfully quiet, wide, tree-lined West side street. Upon arrival, the lush front garden welcomes you, framed by a custom Brazilian walnut (IPE) privacy fence. Step inside on gorgeous solid maple floors where the lofty ceilings enhance the open-concept design, connecting the chef's kitchen to the breakfast nook, sunken family room, and spacious living room. The main level houses two bedrooms and 2 bathrooms. There is 1 brand-new bathroom and laundry room, conveniently located off the kitchen, with direct outdoor access. This multi-purpose room, featuring a butcher block counter and farm sink, serves as a practical workspace. Ascending the custom maple staircase, you'll find a lavish master suite with vaulted ceilings, a skylight, and a wood-burning fireplace. Sliding doors lead to a private deck overlooking the backyard, while the suite is completed by three closets and a luxurious master bath featuring dual showers, a soaking tub, and smart toilet bidet. Two additional bedrooms, an en-suite bathroom, and a second living space create the perfect family layout on this upper level. The backyard, designed for privacy and versatility, includes a lush lawn, a dedicated dining area, and a cozy lounge with a natural gas fire pit and large screen for outdoor entertainment. This house was meticulously thought out and renovated by our celebrity design team. Every detail has been carefully taken into consideration to create a truly unique living experience. The backyard is completely private and multifunctional, featuring an abundance of greenery, a lush lawn with a separate dining area as well as an intimate lounging area featuring a natural gas fire pit and large screening area to watch your favorite TV programs and movies with friends and family. Imagine cozy evenings gathered around the built-in gas firepit in your own personal oasis. And when it's time to retreat indoors after a day spent in your dreamy backyard paradise, you'll find comfort in one of five beautifully appointed bedrooms. Completely separate bonus structure on the upper back deck with a half bath- could be used for the perfect office, workout room or playroom and a detached two car garage with alley access completes this one-of-a-kind property in the sought-after Westside Village Palms/Mar Vista neighborhood, offering a myriad of spaces for all your living and entertaining needs. Ideally situated near Beverlywood and Culver City; Santa Monica and West Hollywood are less than 6 miles away. This unique home provides the perfect blend of style, function, and location. Don't miss this opportunity to own this one-of-a-kind, magical compound.
Location
State CA
County Los Angeles
Area C13 - Palms - Mar Vista
Zoning LAR1
Rooms
Other Rooms Guest House
Ensuite Laundry Laundry Room
Interior
Interior Features Breakfast Area, Separate/Formal Dining Room, Walk-In Closet(s)
Laundry Location Laundry Room
Heating Central, Fireplace(s), Natural Gas
Cooling Central Air
Flooring Stone, Tile, Wood
Fireplaces Type Gas, Primary Bedroom
Furnishings Unfurnished
Fireplace Yes
Appliance Dishwasher, Disposal, Gas Oven, Microwave, Refrigerator, Range Hood, Washer
Laundry Laundry Room
Exterior
Exterior Feature Fire Pit
Garage Door-Multi, Garage
Pool None
View Y/N Yes
View City Lights
Parking Type Door-Multi, Garage
Attached Garage No
Total Parking Spaces 2
Private Pool No
Building
Story 2
Entry Level Two
Architectural Style Traditional
Level or Stories Two
Additional Building Guest House
New Construction No
Others
Senior Community No
Tax ID 4252016022
Special Listing Condition Standard
Read Less
Want to know what your home might be worth? Contact us for a FREE valuation!

Our team is ready to help you sell your home for the highest possible price ASAP

Bought with Michael Brooks • Keller Williams Realty- YL/ AH






