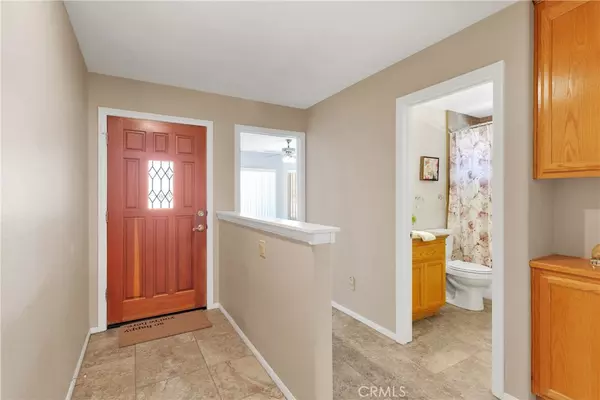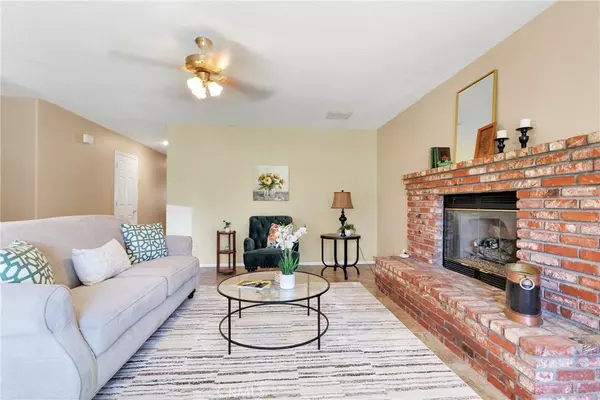$385,000
$379,000
1.6%For more information regarding the value of a property, please contact us for a free consultation.
14879 Greenbriar DR Helendale, CA 92342
3 Beds
3 Baths
8,703 Sqft Lot
Key Details
Sold Price $385,000
Property Type Single Family Home
Sub Type Single Family Residence
Listing Status Sold
Purchase Type For Sale
MLS Listing ID HD24085075
Sold Date 05/30/24
Bedrooms 3
Full Baths 2
Half Baths 1
Condo Fees $205
HOA Fees $205/mo
HOA Y/N Yes
Year Built 1996
Lot Size 8,703 Sqft
Property Description
Step into resort-style living at this charming 1996-built property nestled in the heart of Helendale, California. With 3 bedrooms, 2 baths, and a spacious 1,921 SQFT layout, this home seamlessly blends comfort with elegance. The open floor plan welcomes you into a living room adorned with a cozy brick fireplace, while the kitchen boasts granite countertops and a beautiful backsplash. A bay window offers tranquil views of the backyard. Outside, a private fully fenced backyard and low maintenance front yard create a serene oasis. Take in breathtaking views of the lush golf course from your own backyard retreat. Dive into the vibrant community of Silver Lakes, where amenities such as a golf course, serene lakes, sandy beaches, tennis courts, Pickleball, RV park, and pools await. Discover the epitome of California living at its finest here!
Location
State CA
County San Bernardino
Area Hndl - Helendale
Zoning RS
Rooms
Main Level Bedrooms 3
Ensuite Laundry Laundry Room
Interior
Interior Features Ceiling Fan(s), Granite Counters, Pantry, Walk-In Pantry
Laundry Location Laundry Room
Heating Central
Cooling Central Air
Flooring Carpet, Tile
Fireplaces Type Living Room
Fireplace Yes
Appliance Dishwasher, Gas Oven, Gas Range
Laundry Laundry Room
Exterior
Garage Garage Faces Front, Garage
Garage Spaces 2.5
Garage Description 2.5
Fence Block, Wrought Iron
Pool None, Association
Community Features Golf, Lake, Mountainous, Sidewalks
Amenities Available Golf Course, Playground, Pickleball, Pool, Spa/Hot Tub, Security, Tennis Court(s)
View Y/N Yes
View Golf Course
Roof Type Tile
Parking Type Garage Faces Front, Garage
Attached Garage Yes
Total Parking Spaces 2
Private Pool No
Building
Lot Description 0-1 Unit/Acre, Cul-De-Sac, Sprinklers In Rear, On Golf Course, Sprinklers On Side
Story 1
Entry Level One
Sewer Public Sewer
Water Public
Level or Stories One
New Construction No
Schools
School District Other
Others
HOA Name Silver Lakes Association
Senior Community No
Tax ID 0467401090000
Acceptable Financing Cash, Conventional, FHA, VA Loan
Listing Terms Cash, Conventional, FHA, VA Loan
Financing Conventional
Special Listing Condition Standard, Trust
Read Less
Want to know what your home might be worth? Contact us for a FREE valuation!

Our team is ready to help you sell your home for the highest possible price ASAP

Bought with JoAnne Ruthford • HDHOMES






