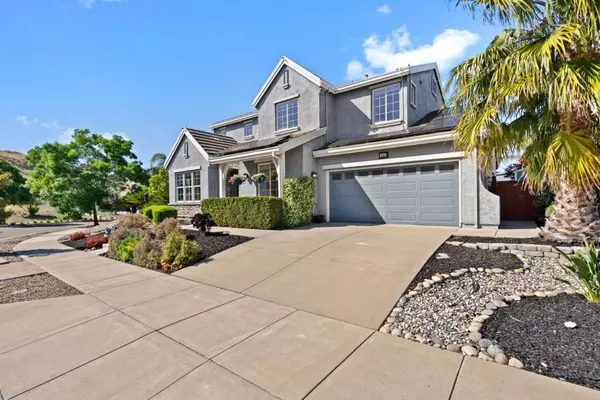$850,000
$779,000
9.1%For more information regarding the value of a property, please contact us for a free consultation.
4863 Greencastle WAY Antioch, CA 94531
4 Beds
3 Baths
2,380 SqFt
Key Details
Sold Price $850,000
Property Type Single Family Home
Sub Type Single Family Residence
Listing Status Sold
Purchase Type For Sale
Square Footage 2,380 sqft
Price per Sqft $357
MLS Listing ID ML81965514
Sold Date 06/04/24
Bedrooms 4
Full Baths 3
HOA Y/N No
Year Built 2003
Lot Size 9,870 Sqft
Property Description
Encompassed by masterful landscaping stretching across a massive corner lot, this two-story home exemplifies the casual California lifestyle many yearn for. Fresh paint, Empire wood flooring, & tile extend throughout the sun drenched interior and guide you to the open living space, incorporating the pristine kitchen and connected secondary living area. Double doors flow out to the incredible backyard oasis, where you can spend afternoons lounging in the sparkling pool heated by solar panels or relaxing in the gazebo-shaded hot tub. A guest bedroom & full bath complete the main level, while a sizable loft accompanies the remaining three bedrooms upstairs, including the blissful primary suite & stylishly appointed ensuite. A three-car garage, security system, new water heater, & storage shed and dog kennel complement this abundant abode. Enjoy the convenience of a desirable location amidst beloved local amenities, easy assess to Highway 4, the exceptional Brentwood School District (buyers to confirm to their satisfaction) and no HOA or Mello-Roos tax included.
Location
State CA
County Contra Costa
Area 699 - Not Defined
Zoning Residential
Interior
Interior Features Loft, Walk-In Closet(s)
Heating Forced Air
Cooling Central Air
Flooring Tile, Wood
Fireplace Yes
Appliance Double Oven, Dishwasher, Gas Cooktop, Disposal, Ice Maker, Microwave, Refrigerator, Range Hood, Trash Compactor, Vented Exhaust Fan
Exterior
Parking Features Guest
Garage Spaces 3.0
Garage Description 3.0
Fence Wood
Pool Above Ground, Heated, In Ground, Solar Heat
View Y/N Yes
View Park/Greenbelt, Hills
Roof Type Concrete,Tile
Attached Garage Yes
Total Parking Spaces 3
Building
Story 2
Foundation Slab
Sewer Public Sewer
Water Public
New Construction No
Schools
Elementary Schools Pioneer
Middle Schools Other
High Schools Heritage
School District Other
Others
Tax ID 0563300219
Financing Conventional
Special Listing Condition Standard
Read Less
Want to know what your home might be worth? Contact us for a FREE valuation!

Our team is ready to help you sell your home for the highest possible price ASAP

Bought with Esmeralda Dreier




