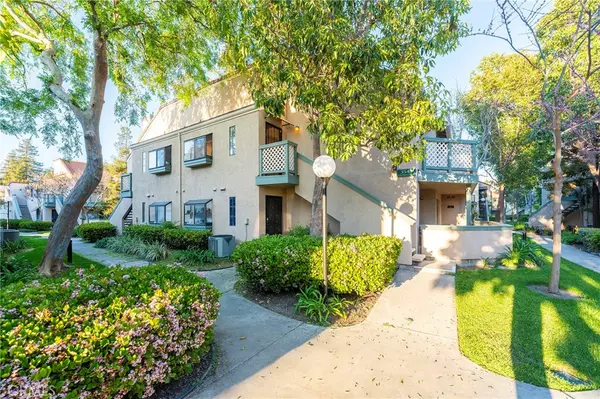$605,000
$599,999
0.8%For more information regarding the value of a property, please contact us for a free consultation.
3543 W Greentree CIR #139 Anaheim, CA 92804
2 Beds
2 Baths
Key Details
Sold Price $605,000
Property Type Condo
Sub Type Condominium
Listing Status Sold
Purchase Type For Sale
Subdivision Evergreen Village (Evrg)
MLS Listing ID OC24073983
Sold Date 06/10/24
Bedrooms 2
Full Baths 2
Condo Fees $387
Construction Status Updated/Remodeled,Turnkey
HOA Fees $387/mo
HOA Y/N Yes
Year Built 1989
Property Description
Centrally located in Orange County, 3543 Greentree Circle is perfectly positioned near top attractions like Disneyland, Knott’s Berry Farm, and various shopping and entertainment centers, as well as airports, parks, performing arts venues, and beaches. Ideal for first-time homebuyers, those looking to downsize, or investors seeking to expand their portfolio, this address epitomizes the Southern California lifestyle.
Nestled in a serene setting with quiet walking trails among Redwood trees and refreshing afternoon breezes, this corner, upper-level, light-filled 2-bedroom, 2-bath condominium has been thoughtfully updated. Primary Suite includes private balcony and walk in closet. The home features access to two association swimming pools, spas, saunas, a dog run, and two private single-car garages with extra storage space. Utilize one garage for personal use and consider renting out the second for additional income. The association dues cover phone, internet, cable TV, and trash services.
For educational needs, Anaheim offers a selection of top-rated public, charter, and private schools, providing excellent options for families.
Location
State CA
County Orange
Area 79 - Anaheim West Of Harbor
Rooms
Other Rooms Second Garage
Main Level Bedrooms 2
Ensuite Laundry Washer Hookup, Gas Dryer Hookup, Inside, Laundry Closet
Interior
Interior Features Breakfast Bar, Balcony, Ceiling Fan(s), Separate/Formal Dining Room, High Ceilings, Living Room Deck Attached, Open Floorplan, Paneling/Wainscoting, Quartz Counters, Recessed Lighting, Storage, Unfurnished, Bedroom on Main Level, Main Level Primary, Walk-In Closet(s)
Laundry Location Washer Hookup,Gas Dryer Hookup,Inside,Laundry Closet
Heating Central, Natural Gas
Cooling Central Air, Electric
Flooring Vinyl
Fireplaces Type Living Room
Fireplace Yes
Appliance Dishwasher, ENERGY STAR Qualified Appliances, Free-Standing Range, Freezer, Gas Oven, Gas Range, Gas Water Heater, Microwave, Refrigerator, Self Cleaning Oven, Dryer, Washer
Laundry Washer Hookup, Gas Dryer Hookup, Inside, Laundry Closet
Exterior
Exterior Feature Awning(s), Lighting, Rain Gutters
Garage Assigned, Covered, Door-Single, Garage, Garage Door Opener, On Site, Paved, Private, Storage
Garage Spaces 2.0
Garage Description 2.0
Fence Privacy, Stucco Wall
Pool Community, Heated, In Ground, Association
Community Features Curbs, Dog Park, Gutter(s), Storm Drain(s), Street Lights, Suburban, Sidewalks, Park, Pool
Utilities Available Cable Available, Electricity Connected, Natural Gas Connected, Phone Connected, Sewer Connected, Water Connected
Amenities Available Dog Park, Management, Playground, Pool, Pet Restrictions, Pets Allowed, Sauna, Spa/Hot Tub, Trash, Cable TV, Utilities, Water
View Y/N Yes
View Neighborhood
Roof Type Common Roof,Tile
Accessibility None
Porch Patio
Parking Type Assigned, Covered, Door-Single, Garage, Garage Door Opener, On Site, Paved, Private, Storage
Attached Garage No
Total Parking Spaces 2
Private Pool No
Building
Lot Description Landscaped, Near Park, Near Public Transit, Paved
Story 1
Entry Level One
Foundation Permanent
Sewer Public Sewer
Water Public
Architectural Style Contemporary
Level or Stories One
Additional Building Second Garage
New Construction No
Construction Status Updated/Remodeled,Turnkey
Schools
School District Anaheim Union High
Others
HOA Name Evergreen Village
HOA Fee Include Pest Control
Senior Community No
Tax ID 93690168
Security Features Carbon Monoxide Detector(s),Fire Detection System,Smoke Detector(s)
Acceptable Financing Cash, Conventional
Listing Terms Cash, Conventional
Financing Conventional
Special Listing Condition Probate Listing
Read Less
Want to know what your home might be worth? Contact us for a FREE valuation!

Our team is ready to help you sell your home for the highest possible price ASAP

Bought with Renata Fallon • Redfin Corporation






