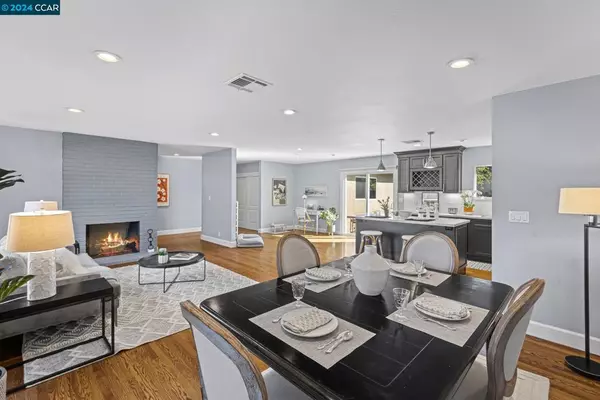$830,000
$849,000
2.2%For more information regarding the value of a property, please contact us for a free consultation.
1847 Lynwood Dr Concord, CA 94519
4 Beds
2 Baths
1,736 SqFt
Key Details
Sold Price $830,000
Property Type Single Family Home
Sub Type Single Family Residence
Listing Status Sold
Purchase Type For Sale
Square Footage 1,736 sqft
Price per Sqft $478
Subdivision Dana Estates
MLS Listing ID 41056510
Sold Date 06/14/24
Bedrooms 4
Full Baths 2
HOA Y/N No
Year Built 1964
Lot Size 7,300 Sqft
Property Description
Modern and updated single-story, four bedroom home in the Dana Estates neighborhood of Concord. Located on large corner lot with beautiful landscaping in an ideal location. Open floorplan comes with hardwood floors, large windows with abundant natural light and a centerpiece fireplace. Luxurious kitchen, featuring stainless steel appliances, an oversized island, and ample counter space for culinary enthusiasts. Spacious master bedroom comes complete with a walk-in closet and patio door access the backyard. En-suite bathroom highlights a custom designed shower and dual vanity. The fully fenced yard has plenty of space for friends and family just in time for summer. Conveniently located within walking distance to Monte Gardens Elementary School and close to shopping, dining, and entertainment options, this home has so much to offer.
Location
State CA
County Contra Costa
Interior
Heating Forced Air
Cooling Central Air
Flooring Tile, Wood
Fireplaces Type Living Room
Fireplace Yes
Appliance Dryer, Washer
Exterior
Parking Features Garage
Garage Spaces 2.0
Garage Description 2.0
Pool None
Roof Type Shingle
Porch Patio
Attached Garage Yes
Total Parking Spaces 2
Private Pool No
Building
Lot Description Back Yard, Street Level
Story One
Entry Level One
Sewer Public Sewer
Architectural Style Ranch
Level or Stories One
New Construction No
Others
Tax ID 1145510366
Acceptable Financing Cash, Conventional, FHA, VA Loan
Listing Terms Cash, Conventional, FHA, VA Loan
Financing Conventional
Read Less
Want to know what your home might be worth? Contact us for a FREE valuation!

Our team is ready to help you sell your home for the highest possible price ASAP

Bought with Dean Powell • Keller Williams Realty




