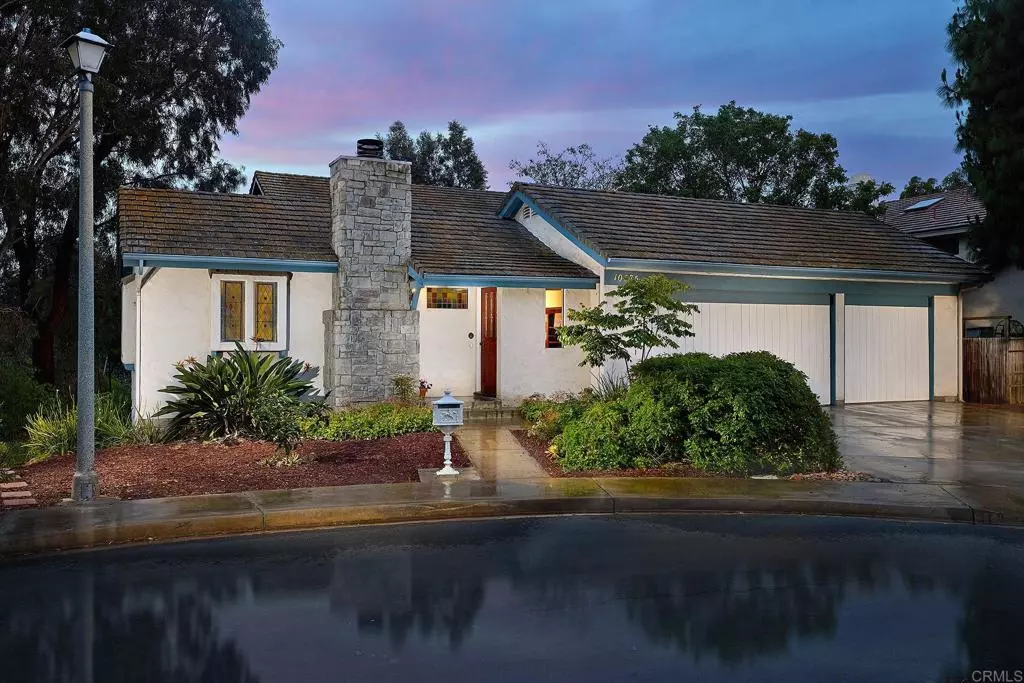$1,451,000
$1,395,000
4.0%For more information regarding the value of a property, please contact us for a free consultation.
10575 Rock Creek DR San Diego, CA 92131
3 Beds
2 Baths
7,013 Sqft Lot
Key Details
Sold Price $1,451,000
Property Type Single Family Home
Sub Type Single Family Residence
Listing Status Sold
Purchase Type For Sale
MLS Listing ID NDP2404429
Sold Date 06/21/24
Bedrooms 3
Full Baths 2
HOA Y/N No
Year Built 1987
Lot Size 7,013 Sqft
Property Description
Welcome to this unique custom home in Scripps Ranch. With an ideal location; private and at the end of a cul-de-sac, it is adjoined by county maintained green space on the east side. This home only has one neighbor. The thoughtful builder took full advantage of the lush tree cover with ample windows looking out over the canopy and expansive views of Scripps Ranch. This home feels like a grand, enormous tree house. This home boasts 3 bedrooms, 2 bathrooms and 2516 square feet of interior living space spread over two stories. The primary bedroom and en suite bathroom are on the entry level. The home balances formality with casual living spaces. The front room, a formal living room, features a fireplace and custom designed, removable, stained glass windows along with a wall of built in wood shelving at the entryway. There is also a bank of lovely deep set windows overlooking the open space. The formal living room is adjoined by a separate formal enclosed dining room with a chandelier. This space is multi-functional and could be used as a bedroom, office or game room, depending on the home owner's needs. The expansive primary bedroom on the first level has ample closet space with a wall of three large closets. The ensuite bathroom has a jacuzzi tub and large stretch of counter space, over abundant storage, with double sinks and a vanity. There is another closet in this bathroom, along with a separate enclosed water closet for the free standing shower and toilet. The kitchen has generous counter space, a window over the sink and copious cabinet storage. There is an eat-in breakfast area with room for a large table. A unique trash chute, thoughtfully designed with a chef's efficiency in mind. Off the kitchen is a separate office with two walls of windows overlooking the trees and green space. A place anyone would be glad to spend hours hard at work. What is sure to be everyone's favorite room in the home, the large bonus room/casual family room at the back of the home features a wall of large windows. There is also a charming balcony off this space to sit in the sun and listen to the birds chirping year round. The large bonus room also has a wet bar and display case for ornamental glassware. There is a sizable closet under the stairs. A generous laundry room is accessed through the bonus room with large washer and dryer, built in ironing board and convenient clothes hang bar. Upstairs the home has two wide bedrooms with a bathroom between them. Each of the upstairs bedrooms has multiple windows enjoying the extraordinary views and good sized closets. The upstairs bathroom has a spacious counter, plenty of storage space and a separate water closet for the toilet and tub/shower combo. The bright welcoming hallway has multiple skylights….one you can see the sky and stars! The home also features a 3 car garage and large driveway. This rare property has only ever had one owner, the builder themself. The home is a fur free zone and has never had any pets. Ideal for nature lovers, the adjoining county maintained green space features walking trails leading to the nearby Scripps Ranch Swim and Racquet Club and Jerabek Park. Miramar Lake and its 5 mile walking path are only 1.5 miles away. Located in a highly desirable school district and very near Jerabek Elementary School. Walking distance to every local's favorite, The French Oven Bakery & Cafe and the Market At The Ranch. This remarkable property is an exceptional opportunity to move into the coveted, family-friendly community of Scripps Ranch.
Location
State CA
County San Diego
Area 92131 - Scripps Miramar
Zoning R1
Rooms
Main Level Bedrooms 1
Ensuite Laundry Laundry Room
Interior
Interior Features Wet Bar, Balcony, Storage, Trash Chute, Bedroom on Main Level, Main Level Primary, Primary Suite
Laundry Location Laundry Room
Cooling None
Fireplaces Type Living Room
Fireplace Yes
Laundry Laundry Room
Exterior
Garage Spaces 3.0
Garage Description 3.0
Pool None
Community Features Lake, Street Lights, Suburban, Sidewalks, Park
View Y/N Yes
View Park/Greenbelt, Hills, Neighborhood, Panoramic, Trees/Woods
Porch Covered, Deck, See Remarks
Attached Garage Yes
Total Parking Spaces 6
Private Pool No
Building
Lot Description 0-1 Unit/Acre, Sloped Down, Near Park, Yard
Story 2
Entry Level Two
Sewer Public Sewer
Level or Stories Two
New Construction No
Schools
Elementary Schools Jerabek
Middle Schools Marshall
High Schools Scripps Ranch
School District San Diego Unified
Others
Senior Community No
Tax ID 3192901600
Acceptable Financing Cash, Conventional, FHA, VA Loan
Listing Terms Cash, Conventional, FHA, VA Loan
Financing Conventional
Special Listing Condition Trust
Read Less
Want to know what your home might be worth? Contact us for a FREE valuation!

Our team is ready to help you sell your home for the highest possible price ASAP

Bought with Denise Pollak • Realty ONE Group Pacific






