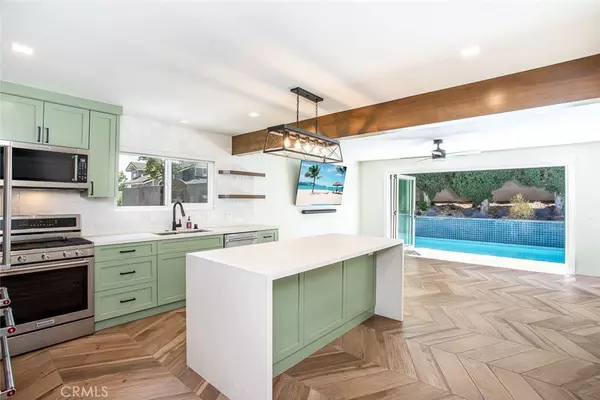$1,300,000
$1,299,900
For more information regarding the value of a property, please contact us for a free consultation.
5441 Saratoga ST Yorba Linda, CA 92886
3 Beds
2 Baths
1,400 SqFt
Key Details
Sold Price $1,300,000
Property Type Single Family Home
Sub Type Single Family Residence
Listing Status Sold
Purchase Type For Sale
Square Footage 1,400 sqft
Price per Sqft $928
Subdivision ,Other
MLS Listing ID PW24121501
Sold Date 07/03/24
Bedrooms 3
Full Baths 2
Construction Status Updated/Remodeled,Turnkey
HOA Y/N No
Year Built 1972
Lot Size 7,605 Sqft
Lot Dimensions Assessor
Property Description
Absolutely Gorgeous 1-Story Craftsman-Style Home in Highly Desired Neighborhood of Yorba Linda! This beautiful single-family residence offers High-End upgrades that you would expect in 2 Million Dollar+ Estates! This Home is MODEL PERFECT and it's truly exceptional! The property Features: *New Custom Plaster Exterior Finish on All Walls & Fences* New Pavers on exterior including all walk areas and driveway* All New Chefs Quality Kitchen with Center Island, Commercial Stainless Steel Appliances and new Cabinetry Throughout*New Wainscoting and Five Panel Craftsman Doors * New Windows (Including Sliders and California Door Facing Pool)* Every room is equipped with recessed square LED lighting and ceiling fans* The Master Bedroom features Slider Doors with a view of Resort-Style Pool & Backyard* Master bathroom boasts a luxurious rainfall shower and a high-end bidet toilet**New VRF HVAC system ensuring year-round comfort in every room* new PEX piping throughout* The roof and gutters have been replaced* The Backyard is Feels like a Resort Vacation Offering: A Huge California room, measuring an expansive 20' x 20'. Complete with heaters, lighting, and a ceiling fan, perfect to entertain friends and family! The Pool is an absolute oasis with a Pebble Tec finish, waterfalls, and lighting. The new spa, fire pit, and BBQ area with a wine fridge for outdoor entertainment! The landscaping has been thoughtfully redone with low-flow, desert theme plants! Too Much to Mention!!....THIS WILL NOT LAST! NOTHING LIKE THIS ON THE MARKET IN YL!!
Location
State CA
County Orange
Area 85 - Yorba Linda
Rooms
Main Level Bedrooms 3
Interior
Interior Features Beamed Ceilings, Breakfast Area, Eat-in Kitchen, High Ceilings, Pantry, Paneling/Wainscoting, Quartz Counters, Recessed Lighting, Bedroom on Main Level, Main Level Primary
Heating Central
Cooling Central Air
Flooring Tile
Fireplaces Type Living Room, Outside
Fireplace Yes
Appliance Dishwasher, Freezer, Disposal, Gas Range, Microwave, Refrigerator, Tankless Water Heater, Vented Exhaust Fan
Laundry Inside, Laundry Closet, Stacked
Exterior
Exterior Feature Rain Gutters, Fire Pit
Parking Features Direct Access, Garage, Paved
Garage Spaces 2.0
Garage Description 2.0
Pool Gunite, Private
Community Features Suburban
View Y/N Yes
View Pool
Porch Covered, Patio, Tile, Wood
Attached Garage Yes
Total Parking Spaces 2
Private Pool Yes
Building
Lot Description Corner Lot, Yard
Story 1
Entry Level One
Foundation Slab
Sewer Public Sewer
Water Public
Architectural Style Craftsman
Level or Stories One
New Construction No
Construction Status Updated/Remodeled,Turnkey
Schools
School District Placentia-Yorba Linda Unified
Others
Senior Community No
Tax ID 34110210
Security Features Carbon Monoxide Detector(s),Smoke Detector(s)
Acceptable Financing Cash, Cash to New Loan, Submit
Listing Terms Cash, Cash to New Loan, Submit
Financing Cash to Loan
Special Listing Condition Standard
Read Less
Want to know what your home might be worth? Contact us for a FREE valuation!

Our team is ready to help you sell your home for the highest possible price ASAP

Bought with Todd Hennigar • Pridemark Real Estate





