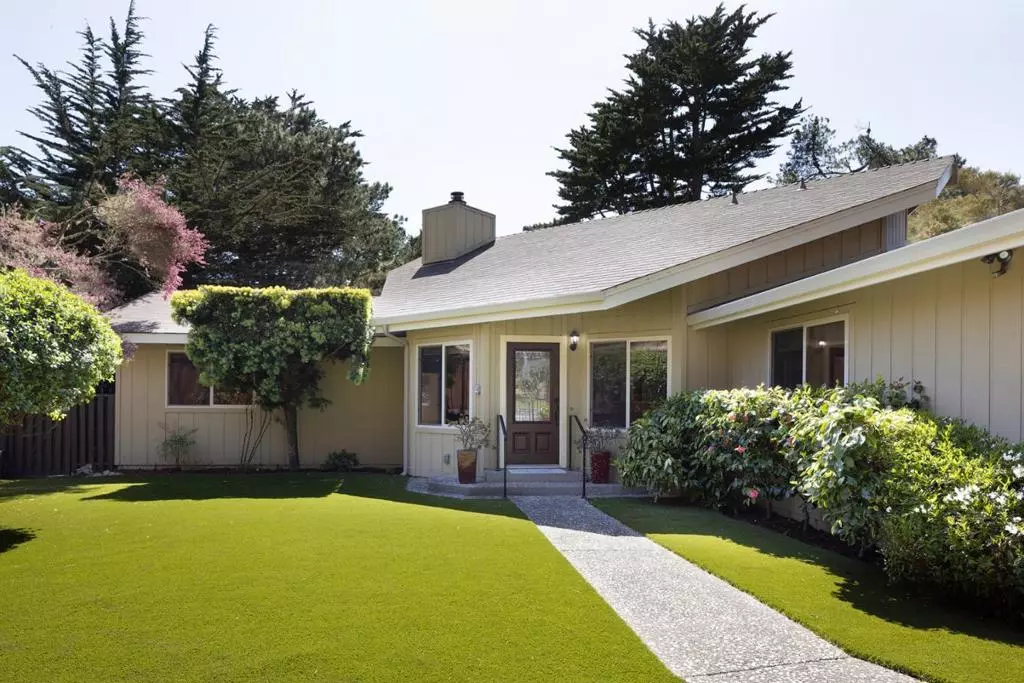$2,050,000
$2,199,000
6.8%For more information regarding the value of a property, please contact us for a free consultation.
1208 Lake CT Pebble Beach, CA 93953
4 Beds
3 Baths
2,708 SqFt
Key Details
Sold Price $2,050,000
Property Type Single Family Home
Sub Type Single Family Residence
Listing Status Sold
Purchase Type For Sale
Square Footage 2,708 sqft
Price per Sqft $757
MLS Listing ID ML81964442
Sold Date 07/05/24
Bedrooms 4
Full Baths 2
Half Baths 1
HOA Y/N No
Year Built 1974
Lot Size 0.275 Acres
Property Description
This home offers single level living in the Country Club area of Pebble Beach and featuring an open floor plan that flows from the formal dining and living room with vaulted beam ceiling and stone fireplace to a sitting area. Enjoy abundant natural light streaming in from windows and sliding doors that lead to an inviting 600+ sqft deck. Multiple dining options include breakfast bar, breakfast/informal area in kitchen, and formal dining area complete with wet bar. Spacious kitchen & family room combo has an oversized walk-in pantry. Large 2-car garage includes a workshop area and extra storage. Other features include a generator and two tankless water heaters. Sited on a 12,000 sqft lot located on a cul-de-sac across from forested open space creates a sense of privacy and is minutes from the MPCC Clubhouse, Poppy Hills, Stevenson School and 17 Mile Dr beach areas.
Location
State CA
County Monterey
Area 699 - Not Defined
Zoning MCR/B-6-D-RES
Interior
Interior Features Breakfast Bar, Breakfast Area
Cooling None
Flooring Carpet, Tile, Wood
Fireplaces Type Family Room, Living Room, Wood Burning
Fireplace Yes
Appliance Dishwasher, Electric Oven, Gas Cooktop, Disposal, Microwave, Refrigerator, Range Hood, Dryer, Washer
Exterior
Garage Spaces 2.0
Garage Description 2.0
Fence Wood
View Y/N Yes
View Trees/Woods
Roof Type Composition
Porch Deck
Attached Garage Yes
Total Parking Spaces 2
Building
Story 1
Foundation Slab
Sewer Public Sewer
Water Public
Architectural Style Ranch
New Construction No
Schools
School District Other
Others
Tax ID 007691004000
Financing Cash
Special Listing Condition Standard
Read Less
Want to know what your home might be worth? Contact us for a FREE valuation!

Our team is ready to help you sell your home for the highest possible price ASAP

Bought with Stephen LaVaute • Carmel Realty Company





