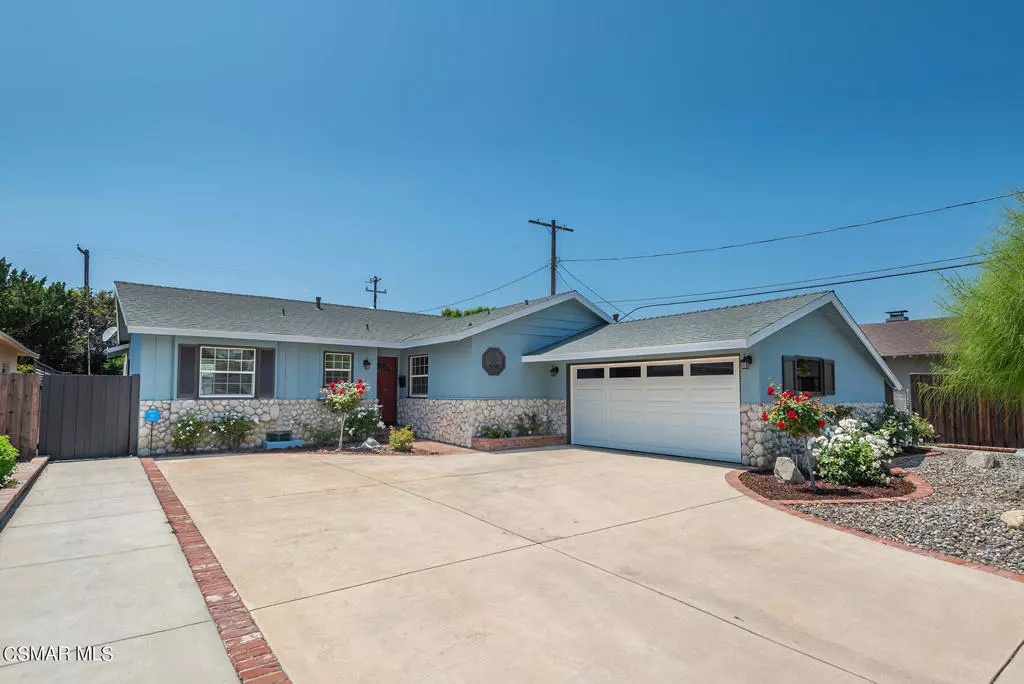$899,000
$899,000
For more information regarding the value of a property, please contact us for a free consultation.
10445 Owensmouth AVE Chatsworth, CA 91311
3 Beds
2 Baths
1,402 SqFt
Key Details
Sold Price $899,000
Property Type Single Family Home
Sub Type Single Family Residence
Listing Status Sold
Purchase Type For Sale
Square Footage 1,402 sqft
Price per Sqft $641
MLS Listing ID 224002242
Sold Date 07/11/24
Bedrooms 3
Full Baths 2
Construction Status Updated/Remodeled
HOA Y/N No
Year Built 1956
Lot Size 8,293 Sqft
Property Description
Multi-generational living! Phenomenal opportunity for Investment Group! Highly desirable single story home located on a quiet street in the heart of Chatsworth! This 3+2 meticulously maintained and model perfect home features stunning wood/like laminate flooring, freshly painted interior, smooth ceilings, double pane windows, crown molding and recessed lighting throughout. Home has been expanded and patio enclosed for an additional (approx) 392 sf for added bedroom, office, etc. space. Large kitchen with wood cabinets, plenty of countertops, double oven, 5 gas burner cooktop, and eat-in area. Spacious living room includes brick gas fireplace with raised hearth and mounted TV. Separate dining area adjacent to kitchen. Nice size secondary bedrooms, 2 with large mirrored closets including organizer and built-in shelving. Updated bathrooms feature newer vanities, one with dual sinks, and marble like countertops. Inside laundry area with washer & dryer, lots of shelving & cabinets and huge pantry. Meticulously maintained front yard with low maintenance landscaping and and oversize driveway with RV parking and sanitation station. Huge flat backyard ready for possible ADU, pool, etc. with views of the surrounding mountains! Separate side yards with multiple sheds for lots of storage. 2 car garage, central heating and a/c. Great home in a great neighborhood! Come make it yours!
Location
State CA
County Los Angeles
Area Cht - Chatsworth
Zoning LAR1
Interior
Interior Features Separate/Formal Dining Room, Pantry
Heating Central, Fireplace(s)
Cooling Central Air
Flooring Carpet, Laminate, Wood
Fireplaces Type Gas, Living Room, Raised Hearth
Fireplace Yes
Appliance Double Oven, Dishwasher, Gas Cooking, Microwave, Refrigerator
Laundry Electric Dryer Hookup, Gas Dryer Hookup, Inside
Exterior
Parking Features Door-Single, Garage
Garage Spaces 2.0
Garage Description 2.0
View Y/N No
Porch Concrete
Total Parking Spaces 2
Private Pool No
Building
Story 1
Entry Level One
Foundation Raised
Level or Stories One
Construction Status Updated/Remodeled
Others
Senior Community No
Tax ID 2722014005
Acceptable Financing Cash, Conventional
Listing Terms Cash, Conventional
Financing Conventional
Special Listing Condition Standard
Read Less
Want to know what your home might be worth? Contact us for a FREE valuation!

Our team is ready to help you sell your home for the highest possible price ASAP

Bought with Jucevi Virtudes • T.N.G. Real Estate Consultants





