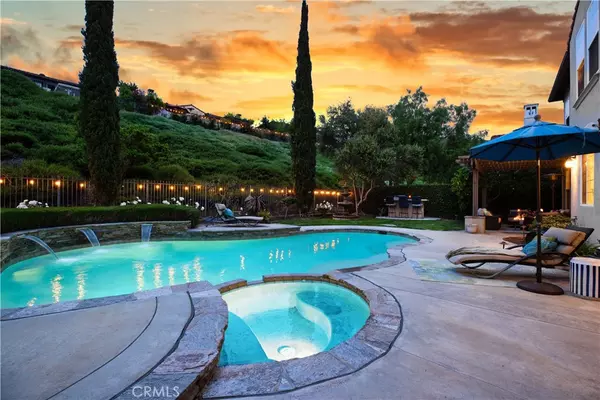$2,700,000
$2,775,000
2.7%For more information regarding the value of a property, please contact us for a free consultation.
28431 Via Pasito San Juan Capistrano, CA 92675
5 Beds
5 Baths
0.27 Acres Lot
Key Details
Sold Price $2,700,000
Property Type Single Family Home
Sub Type Single Family Residence
Listing Status Sold
Purchase Type For Sale
Subdivision Bellacere (Bela)
MLS Listing ID PW24121176
Sold Date 08/08/24
Bedrooms 5
Full Baths 4
Half Baths 1
Condo Fees $365
Construction Status Turnkey
HOA Fees $365/mo
HOA Y/N Yes
Year Built 1997
Lot Size 0.273 Acres
Property Description
5 Bedroom, 4.5 Bath - Pristine Luxury home-newly priced well below comps! Located in the gated community of San Juan Hills Estates, stroll through the stone lined private courtyard and enter this lovely home through a custom leaded glass door. Impressive semi circular foyer leads to formal living room w/fireplace, & dining room with soaring 2 story ceilings & massive windows that overlook the exquisite yard with pool, waterfalls, spa, covered patio, built-in BBQ, 3 tier fountain &, several seating areas. Rich new vinyl plank wood flooring throughout. Stunning remodeled chef's kitchen w/beautiful quartz counters & custom hexagon marble backsplash. Oversized island that seats 4 on the outside while still leaving plenty of prep area on the kitchen side so you can visit with your guests while cooking & entertaining. Has stainless steel double ovens, microwave, dishwasher, built-in beverage cooler and, walk-in pantry. Gourmet kitchen adjacent great room with fireplace, wall to wall windows across two sides that overlooks the pool & rear grounds. This is a family that truly cherishes their time together. It has a downstairs half bath AND yes, another downstairs room w/direct access through the French doors to the front courtyard. It has built-ins across 1 wall & could be used as a morning room, office, additional family/game room or possibly even an additional bedroom w/the addition of 1 wall and a door. Notice the stunning architectural features of the sweeping stairway of custom iron balusters with dark mahogany finished railing & full plank flooring that lead to the expansive landing welcoming you to the 2nd floor. This Estate features 5 full bedrooms, 1 of which is downstairs with ensuite bathroom, 1 is an upstairs with an ensuite bath, 2 additional upstairs bedrooms enjoy a Jack n Jill bath. Last but certainly not least is of course, the large sophisticated master suite w/ huge bathroom, soaking tub, separate shower, dual vanities, & his & hers walk-in closets & a spacious sitting room to round out the entire suite. Ceiling fans in bedrooms, family room, and downstairs office/sunroom. It's like your own private resort oasis, all you need is the room service! Attached 3 car garages, Upstairs laundry room with large sink and tons of cabinets for extra storage. Top rated ST. MARGARET'S private K-12 school at La Novia & Calle Arroyo, approximate 6 min drive. https://www.smes.org/. No mello roos and low HOA dues
Location
State CA
County Orange
Area Or - Ortega/Orange County
Rooms
Main Level Bedrooms 1
Ensuite Laundry Electric Dryer Hookup, Gas Dryer Hookup, Laundry Room, Upper Level
Interior
Interior Features Balcony, Ceiling Fan(s), Cathedral Ceiling(s), Separate/Formal Dining Room, High Ceilings, Open Floorplan, Pantry, Quartz Counters, Recessed Lighting, Two Story Ceilings, Bedroom on Main Level
Laundry Location Electric Dryer Hookup,Gas Dryer Hookup,Laundry Room,Upper Level
Heating Forced Air
Cooling Central Air
Flooring See Remarks
Fireplaces Type Family Room, Living Room
Fireplace Yes
Appliance Double Oven, Dishwasher, Gas Cooktop, Disposal, Gas Water Heater
Laundry Electric Dryer Hookup, Gas Dryer Hookup, Laundry Room, Upper Level
Exterior
Garage Direct Access, Driveway, Garage, Garage Door Opener
Garage Spaces 3.0
Garage Description 3.0
Fence Wrought Iron
Pool Filtered, Gunite, Gas Heat, Heated, In Ground, Private, Waterfall
Community Features Curbs, Gated
Utilities Available Electricity Connected, Water Connected
Amenities Available Controlled Access, Maintenance Grounds
View Y/N Yes
View Pool
Roof Type Tile
Porch Concrete, Stone
Parking Type Direct Access, Driveway, Garage, Garage Door Opener
Attached Garage Yes
Total Parking Spaces 3
Private Pool Yes
Building
Lot Description 0-1 Unit/Acre, Front Yard, Sprinklers In Rear, Sprinklers In Front, Landscaped
Story 2
Entry Level Two
Foundation Slab
Sewer Sewer On Bond
Water Public
Architectural Style Mediterranean
Level or Stories Two
New Construction No
Construction Status Turnkey
Schools
Elementary Schools Ambuehl
Middle Schools Marco Forester
High Schools San Juan Hills
School District Capistrano Unified
Others
HOA Name San Juan Hills Estates
Senior Community No
Tax ID 66648118
Security Features Carbon Monoxide Detector(s),Gated Community,Key Card Entry
Acceptable Financing Cash, Cash to New Loan
Listing Terms Cash, Cash to New Loan
Financing Cash
Special Listing Condition Standard
Read Less
Want to know what your home might be worth? Contact us for a FREE valuation!

Our team is ready to help you sell your home for the highest possible price ASAP

Bought with Jackie Chen • Keller Williams Realty Irvine






