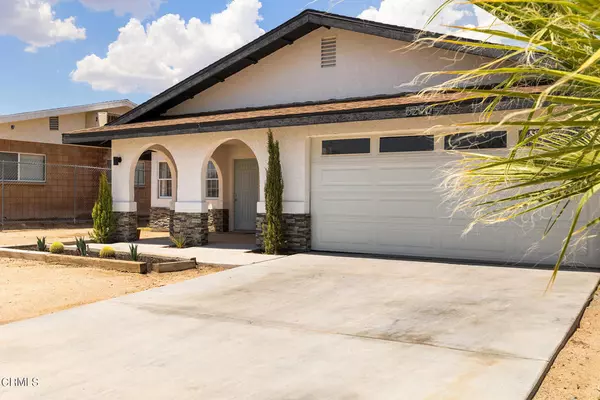$354,000
$349,900
1.2%For more information regarding the value of a property, please contact us for a free consultation.
6270 Lupine AVE 29 Palms, CA 92277
4 Beds
2 Baths
1,300 SqFt
Key Details
Sold Price $354,000
Property Type Single Family Home
Sub Type Single Family Residence
Listing Status Sold
Purchase Type For Sale
Square Footage 1,300 sqft
Price per Sqft $272
MLS Listing ID P1-18542
Sold Date 09/03/24
Bedrooms 4
Full Baths 1
Three Quarter Bath 1
Construction Status Updated/Remodeled
HOA Y/N No
Year Built 1990
Lot Size 7,200 Sqft
Property Description
Charming archways frame the entry of 6270 Lupine Ave, as you step onto its covered front patio. This inviting home has been lovingly maintained and boasts many recent upgrades including new countertops, updated kitchen and bathroom tile, modern flooring, chic light fixtures, and fresh paint throughout. The open living space offers a seamless flow from the living room and kitchen to the dining area, which opens onto a covered patio through a large sliding door, perfect for enjoying SoCal's spectacular indoor-outdoor lifestyle. A generous primary suite features a barn door leading to a recently refreshed en-suite bathroom. The space is rounded out by three additional bedrooms and a fully remodeled hall bathroom with eye-catching emerald green tile. An attached 2-car garage provides convenience, while the fully fenced yard includes a large storage shed, leaving the garage available for cars or potential conversion into additional living space. Situated on a 7200 square foot lot just minutes from downtown 29 Palms and a short drive from the Marine base or Joshua Tree Park, this property offers ample space and comfort for a family or presents a promising investment opportunity.
Location
State CA
County San Bernardino
Interior
Interior Features Ceiling Fan(s), Furnished, Open Floorplan, Primary Suite
Heating Wall Furnace
Cooling Evaporative Cooling
Flooring Laminate, Tile
Fireplaces Type None
Fireplace No
Appliance Dishwasher, Gas Oven, Gas Range, Gas Water Heater, Refrigerator, Dryer, Washer
Laundry In Garage
Exterior
Parking Features Driveway, Garage, Garage Door Opener
Garage Spaces 2.0
Garage Description 2.0
Fence Wood
Pool None
Community Features Park
Utilities Available Electricity Connected, Natural Gas Connected, Water Connected
View Y/N No
View None
Roof Type Shingle
Accessibility No Stairs
Porch Concrete, Covered
Attached Garage Yes
Total Parking Spaces 2
Private Pool No
Building
Lot Description 0-1 Unit/Acre, Back Yard, Front Yard, Sprinklers None
Faces East
Story 1
Entry Level One
Sewer Septic Tank
Water Public
Level or Stories One
Construction Status Updated/Remodeled
Others
Senior Community No
Tax ID 0615134080000
Security Features Smoke Detector(s)
Acceptable Financing Cash, Cash to New Loan, Conventional, 1031 Exchange, FHA, VA Loan
Listing Terms Cash, Cash to New Loan, Conventional, 1031 Exchange, FHA, VA Loan
Financing FHA
Special Listing Condition Standard
Read Less
Want to know what your home might be worth? Contact us for a FREE valuation!

Our team is ready to help you sell your home for the highest possible price ASAP

Bought with MARISOL GUTIERREZ • RE/MAX ONE





