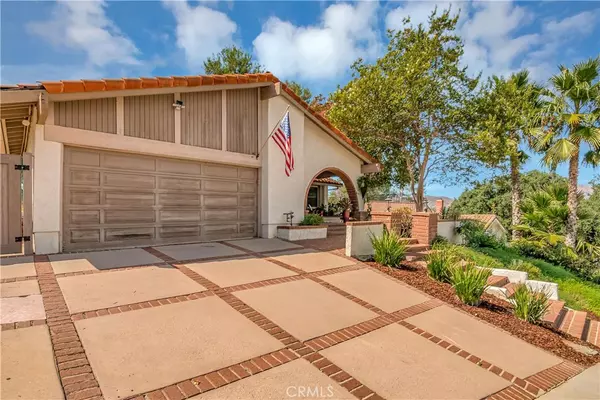$1,299,000
$1,299,000
For more information regarding the value of a property, please contact us for a free consultation.
28604 Eagleton ST Agoura Hills, CA 91301
4 Beds
2 Baths
9,909 Sqft Lot
Key Details
Sold Price $1,299,000
Property Type Single Family Home
Sub Type Single Family Residence
Listing Status Sold
Purchase Type For Sale
Subdivision Fountainwood (854)
MLS Listing ID SR24066123
Sold Date 09/06/24
Bedrooms 4
Full Baths 2
Construction Status Turnkey
HOA Y/N No
Year Built 1977
Lot Size 9,909 Sqft
Property Description
PRICE REDUCTION! The ultimate private retreat! Only one neighbor! Spectacular VIEWS from inside and everywhere outside the home. Located at the top of Eagleton, this single-story 4+2 home offers a beautifully renovated kitchen with tons of cabinets, quartzite counters, stainless steel appliances, 6 burner gas range/electric self-cleaning oven, exhaust hood, island with seating for 4 and a practical corner banquette for larger groups. Durable wood-like easy-care laminate flooring runs throughout. Open to the kitchen, the family/great room has cathedral ceilings and easy access to the backyard. Watch TV/movies in the living room enhanced by the recessed lighting, surround sound speakers and soaring ceilings, or cozy up to a roaring fire in the beautifully re-imagined gas fireplace with sparkling glass crystals. Down the hall, all bedrooms have ceiling fans and closet systems. 4th bedroom is used as an office. Open the sliders and enjoy the breeze in the newly painted main bedroom. Ensuite bath has a walk-in closet, designer Walker-Zanger tile, deep Jacuzzi brand soaker tub and spacious dual basin vanity. Get your hands dirty and plant flowers and vegetables in the many planting beds and garden enclosure on the back patio. Dine al fresco or relax and enjoy nature and the breathtaking vistas. Located in the award-winning Las Virgenes School District, and close to many hiking trails, this home has it all + RV parking!
Location
State CA
County Los Angeles
Area Agoa - Agoura
Zoning AHR17000*
Rooms
Main Level Bedrooms 4
Ensuite Laundry Washer Hookup, Gas Dryer Hookup, In Garage
Interior
Interior Features Breakfast Bar, Ceiling Fan(s), Crown Molding, Cathedral Ceiling(s), Eat-in Kitchen, Open Floorplan, Quartz Counters, Recessed Lighting, Wired for Sound, Walk-In Closet(s)
Laundry Location Washer Hookup,Gas Dryer Hookup,In Garage
Heating Central, Fireplace(s)
Cooling Central Air, Whole House Fan
Flooring Laminate, Tile
Fireplaces Type Gas, Gas Starter, Living Room
Fireplace Yes
Appliance 6 Burner Stove, Built-In Range, Dishwasher, Electric Range, Disposal, Gas Range, Ice Maker, Microwave, Refrigerator, Range Hood, Water To Refrigerator, Water Heater
Laundry Washer Hookup, Gas Dryer Hookup, In Garage
Exterior
Exterior Feature Lighting, Rain Gutters
Garage Direct Access, Door-Single, Driveway, Garage, Garage Door Opener, RV Access/Parking
Garage Spaces 2.0
Garage Description 2.0
Fence Block, Chain Link, Stucco Wall, Wrought Iron
Pool None
Community Features Curbs, Foothills, Gutter(s), Hiking, Mountainous, Street Lights, Sidewalks
Utilities Available Cable Available, Electricity Connected, Natural Gas Connected, Sewer Connected, Underground Utilities, Water Connected
View Y/N Yes
View Hills, Meadow, Mountain(s), Panoramic
Roof Type Barrel,Tile
Porch Brick, Covered, Front Porch, Patio, Terrace
Parking Type Direct Access, Door-Single, Driveway, Garage, Garage Door Opener, RV Access/Parking
Attached Garage Yes
Total Parking Spaces 2
Private Pool No
Building
Lot Description Cul-De-Sac
Story 1
Entry Level One
Foundation Slab
Sewer Sewer Tap Paid
Water Public
Architectural Style Spanish
Level or Stories One
New Construction No
Construction Status Turnkey
Schools
School District Las Virgenes
Others
Senior Community No
Tax ID 2050010036
Security Features Carbon Monoxide Detector(s),Smoke Detector(s)
Acceptable Financing Cash, Cash to New Loan, Conventional
Listing Terms Cash, Cash to New Loan, Conventional
Financing Cash
Special Listing Condition Standard
Read Less
Want to know what your home might be worth? Contact us for a FREE valuation!

Our team is ready to help you sell your home for the highest possible price ASAP

Bought with Brandon Doolittle • Douglas Elliman of California, Inc.





