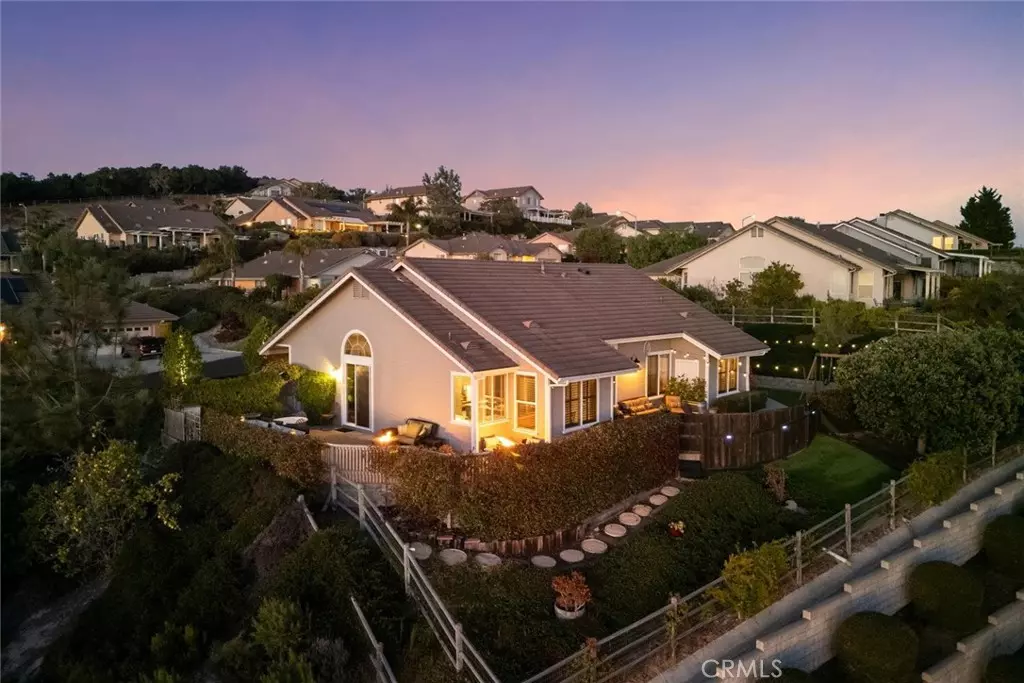$1,485,000
$1,450,000
2.4%For more information regarding the value of a property, please contact us for a free consultation.
541 Rosemary LN Arroyo Grande, CA 93420
3 Beds
2 Baths
2,132 SqFt
Key Details
Sold Price $1,485,000
Property Type Single Family Home
Sub Type Single Family Residence
Listing Status Sold
Purchase Type For Sale
Square Footage 2,132 sqft
Price per Sqft $696
MLS Listing ID SC24172140
Sold Date 09/19/24
Bedrooms 3
Full Baths 2
Condo Fees $28
Construction Status Updated/Remodeled,Turnkey
HOA Fees $28/mo
HOA Y/N Yes
Year Built 2000
Lot Size 0.321 Acres
Property Description
Nestled in the peaceful enclave of the Highlands at Rancho Grande in east Arroyo Grande, this fully updated single-story residence radiates a blend of luxury and warmth with picturesque ocean views. Boasting 3 bedrooms and 2 bathrooms within its 2,132 sf, this timeless home offers a seamless open layout that is both inviting and stylish. Upon entering, you are greeted by a custom leaded glass front door, crystal entry chandelier, and cathedral ceilings that grace the living areas and primary en suite, creating an expansive and airy feel throughout. The primary bedroom two massive walk-in closets, and en suite bathroom with bathtub, vanity, and two sinks. The kitchen is a chef's dream, featuring updated stainless steel appliances, island with bar seating, granite countertops, contemporary backsplash, breakfast nook, ocean views, and opens to the living room for an open floor plan feel. The home's rich luxury vinyl plank floors, custom fireplace mantel, updated lighting fixtures, and vinyl shutters exude sophistication and charm. Enjoy the convenience of a spacious 3-car garage complete with a built-in stainless steel workbench and shelving. Step outside and take in the breathtaking sunsets and ocean views over an oak forest greenbelt. The low-maintenance and large backyard is perfect for relaxing or entertaining, with a turf lawn, market lights, hardscaping, drought-tolerant vegetation, and an ocean-view patio. This property also features a tankless Navien tankless water heater, whole house alarm system, B-Hyve smart sprinkler system (wifi-controlled), and Ring doorbell. With close proximity to Trader Joe's, Rancho Grande Park, shopping, the Village of Arroyo Grande, and freeway access, this home offers both luxury and convenience. Experience the best of Arroyo Grande living in this exceptional residence.
Location
State CA
County San Luis Obispo
Area Ag-East Of Hwy 101
Zoning PD
Rooms
Main Level Bedrooms 3
Interior
Interior Features Built-in Features, Ceiling Fan(s), Cathedral Ceiling(s), Separate/Formal Dining Room, Eat-in Kitchen, Granite Counters, Open Floorplan, Storage, Tile Counters, Wired for Sound, Primary Suite, Walk-In Closet(s)
Heating Forced Air
Cooling None
Flooring Tile, Vinyl
Fireplaces Type Gas, Living Room
Fireplace Yes
Appliance Dishwasher, Gas Cooktop, Gas Oven, Microwave, Refrigerator
Laundry Laundry Room
Exterior
Parking Features Door-Multi, Driveway, Garage, Off Street
Garage Spaces 3.0
Garage Description 3.0
Fence Good Condition
Pool None
Community Features Curbs, Gutter(s), Sidewalks
Utilities Available Cable Connected, Electricity Connected, Natural Gas Connected, Sewer Connected, Underground Utilities, Water Connected
Amenities Available Maintenance Grounds
View Y/N Yes
View Hills, Mountain(s), Neighborhood, Ocean
Porch Concrete
Attached Garage Yes
Total Parking Spaces 3
Private Pool No
Building
Lot Description Landscaped
Story 1
Entry Level One
Foundation Slab
Sewer Public Sewer
Water Public
Level or Stories One
New Construction No
Construction Status Updated/Remodeled,Turnkey
Schools
School District Lucia Mar Unified
Others
HOA Name The Highlands at Rancho Grande
Senior Community No
Tax ID 007780048
Security Features Security System,Carbon Monoxide Detector(s),Smoke Detector(s)
Acceptable Financing Cash, Cash to New Loan, Conventional
Listing Terms Cash, Cash to New Loan, Conventional
Financing Cash
Special Listing Condition Standard
Read Less
Want to know what your home might be worth? Contact us for a FREE valuation!

Our team is ready to help you sell your home for the highest possible price ASAP

Bought with Kristie Barry • Richardson Sotheby's International Realty





