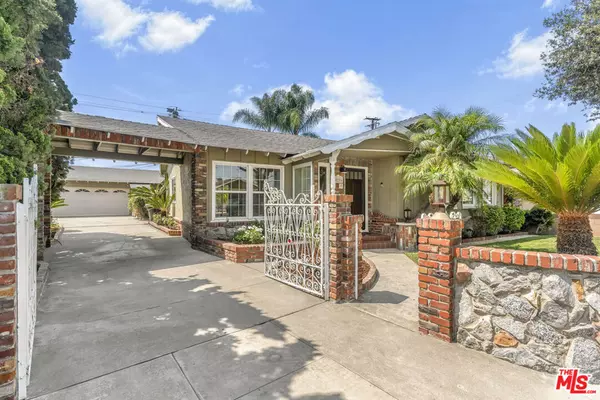$870,000
$825,000
5.5%For more information regarding the value of a property, please contact us for a free consultation.
10206 Van Ruiten ST Bellflower, CA 90706
3 Beds
2 Baths
1,555 SqFt
Key Details
Sold Price $870,000
Property Type Single Family Home
Sub Type Single Family Residence
Listing Status Sold
Purchase Type For Sale
Square Footage 1,555 sqft
Price per Sqft $559
MLS Listing ID 24421377
Sold Date 09/19/24
Bedrooms 3
Full Baths 2
HOA Y/N No
Year Built 1962
Lot Size 7,226 Sqft
Property Description
Discover this beautifully renovated single-family home in the heart of Bellflower! This stunning 3-bedroom, 2-bathroom property has been fully updated to offer modern comforts and style. The brand new kitchen boasts granite countertops, a sleek MOEN faucet, a stainless steel dishwasher, and range hood, along with contemporary self-closing cabinets. The living spaces are adorned with waterproof laminate flooring in the kitchen, hallway, and bedrooms, while the living room features refinished original Brazilian cherry oak hardwood floors. The home is outfitted with upgraded modern fixtures throughout, providing a seamless blend of luxury and functionality. Step into the spacious backyard, where new landscaping creates a serene oasis, perfect for relaxation and entertaining. The covered patio offers a comfortable outdoor space, surrounded by lush plants and well-maintained garden beds. The property also includes a separate laundry area and a charming outbuilding that can serve as a storage room or creative space. The front yard is equally inviting, with fresh new sod, an updated sprinkler system, and tasteful new light fixtures that enhance the home's curb appeal. A long driveway and covered carport provide ample parking. This turnkey property is a perfect blend of classic charm and modern upgrades, ready for you to move in and make it your own.
Location
State CA
County Los Angeles
Area Rh - Bellflower N Of Alondra, E Of Bellflower
Zoning BFR1YY
Rooms
Other Rooms Shed(s)
Ensuite Laundry Outside
Interior
Interior Features Separate/Formal Dining Room, Eat-in Kitchen
Laundry Location Outside
Heating Central
Cooling Central Air
Flooring Laminate, Wood
Fireplaces Type Living Room
Furnishings Unfurnished
Fireplace Yes
Appliance Dishwasher, Dryer, Washer
Laundry Outside
Exterior
Garage Carport, Driveway
Pool None
View Y/N No
View None
Parking Type Carport, Driveway
Attached Garage No
Total Parking Spaces 2
Private Pool No
Building
Story 1
Entry Level One
Architectural Style Traditional
Level or Stories One
Additional Building Shed(s)
New Construction No
Others
Senior Community No
Tax ID 6280035002
Special Listing Condition Probate Listing
Read Less
Want to know what your home might be worth? Contact us for a FREE valuation!

Our team is ready to help you sell your home for the highest possible price ASAP

Bought with Mel Robles • VIP Real Estate Firm






