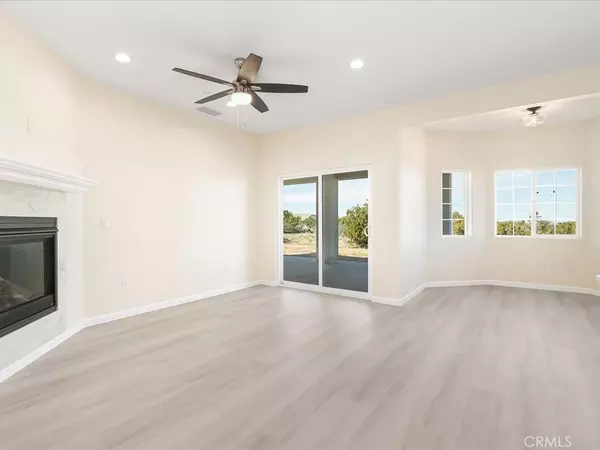$659,000
$670,000
1.6%For more information regarding the value of a property, please contact us for a free consultation.
12422 Fir ST Oak Hills, CA 92344
3 Beds
4 Baths
2,608 SqFt
Key Details
Sold Price $659,000
Property Type Single Family Home
Sub Type Single Family Residence
Listing Status Sold
Purchase Type For Sale
Square Footage 2,608 sqft
Price per Sqft $252
MLS Listing ID CV24048935
Sold Date 10/15/24
Bedrooms 3
Full Baths 3
Half Baths 1
Construction Status Turnkey
HOA Y/N No
Year Built 2024
Lot Size 2.300 Acres
Property Description
Come experience the Beautiful new 2024 built estate with 3 bedrooms and 4 bathrooms on a 2.3 acre lot and 2,608 sq ft. of living space. Light and bright open floor plan with luxury touches you are sure to appreciate. You won't want to miss the show-stopping chef's kitchen with walk in pantry, large island, lots of white cabinets, brand new appliances, large farmhouse sink, quartz counter tops and gorgeous views from the kitchen window. The kitchen is adjacent to a dining room and fireplace leading to a sliding glass door entry out to the lovely covered patio in the backyard. There is a gigantic living room off the entry, leading to the private primary suite (with its own patio access) and full hall bath on the left. The primary bathroom is stunning with custom tile, dual vanity, soaking tub, separate tiled shower, and extra-large walk in closet. To the right are the secondary bedrooms complete with ceiling fans. And lastly, the generous sized laundry room with plenty of storage leading to the 4 car garage. Owned solar panels. This home is truly is a must see!
Location
State CA
County San Bernardino
Area Okh - Oak Hills
Zoning OH/RL
Rooms
Main Level Bedrooms 3
Interior
Interior Features Ceiling Fan(s), Cathedral Ceiling(s), Separate/Formal Dining Room, Quartz Counters, Recessed Lighting, All Bedrooms Down, Bedroom on Main Level, Main Level Primary, Primary Suite, Walk-In Pantry, Walk-In Closet(s)
Heating Central
Cooling Central Air
Flooring Laminate, Vinyl
Fireplaces Type Dining Room
Fireplace Yes
Appliance Dishwasher, Microwave, Propane Oven, Propane Range, Propane Water Heater
Laundry Washer Hookup, Inside, Laundry Room, Propane Dryer Hookup
Exterior
Garage Spaces 4.0
Garage Description 4.0
Pool None
Community Features Foothills, Suburban
Utilities Available Propane
View Y/N Yes
View Hills, Meadow, Mountain(s), Neighborhood
Porch Rear Porch, Concrete, Covered
Attached Garage Yes
Total Parking Spaces 4
Private Pool No
Building
Lot Description Back Yard, Corners Marked, Front Yard, Yard
Story 1
Entry Level One
Sewer Septic Type Unknown
Water Public
Level or Stories One
New Construction Yes
Construction Status Turnkey
Schools
School District Hesperia Unified
Others
Senior Community No
Tax ID 3039461220000
Acceptable Financing Cash, Cash to New Loan, Conventional, FHA, VA Loan
Listing Terms Cash, Cash to New Loan, Conventional, FHA, VA Loan
Financing FHA
Special Listing Condition Standard
Read Less
Want to know what your home might be worth? Contact us for a FREE valuation!

Our team is ready to help you sell your home for the highest possible price ASAP

Bought with Amanda Lawler • Lawler Capital, Inc





