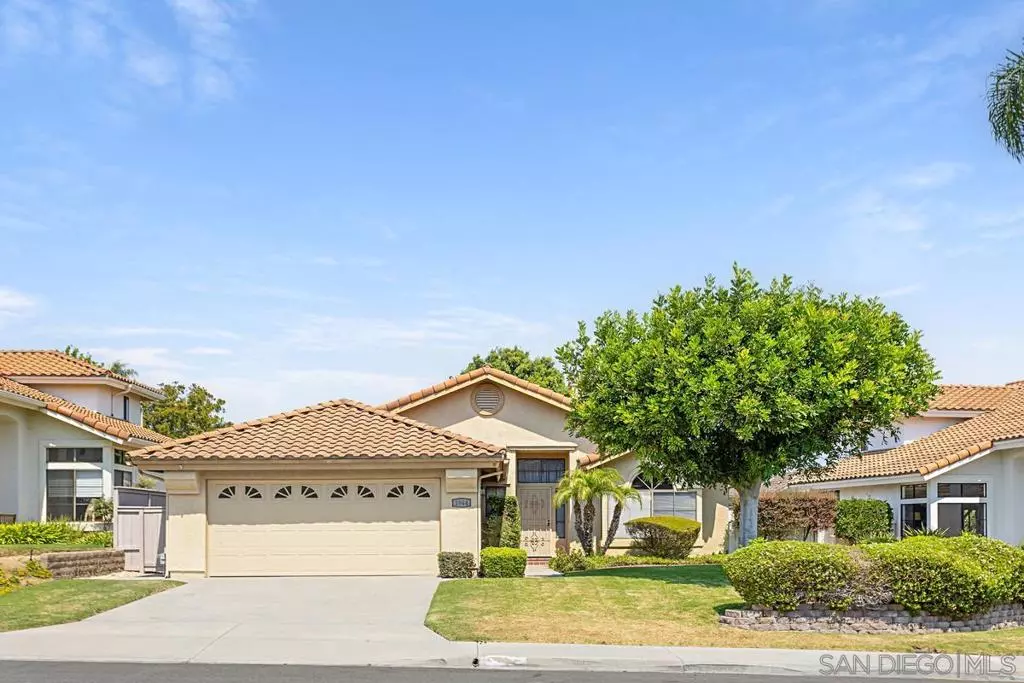$861,500
$850,000
1.4%For more information regarding the value of a property, please contact us for a free consultation.
1964 White Birch Drive Vista, CA 92081
3 Beds
2 Baths
7,453 Sqft Lot
Key Details
Sold Price $861,500
Property Type Single Family Home
Sub Type Single Family Residence
Listing Status Sold
Purchase Type For Sale
MLS Listing ID 240021716SD
Sold Date 10/17/24
Bedrooms 3
Full Baths 2
Condo Fees $134
HOA Fees $44/qua
HOA Y/N Yes
Year Built 1988
Lot Size 7,453 Sqft
Acres 0.1711
Property Description
A place of your own. A place THAT you own. You have been planning and saving, making choices and sacrifices, and it was all to get right here. And as far as homes go, this one is everything you hoped it would be. It makes it all worth it. It sits back on the lot, so you are enveloped in a wash of green when you pull into the driveway. An offset shade tree frames the front door. The living room, with its vaulted ceiling, is flooded with light, of course, but that isn’t the only thing that welcomes you. The smell of something delicious in the oven and the infectious giggles from the backyard work their way through the sliding door, past the family room, and make it impossible not to smile as you set your bags down in the entryway. Do you go back to the spacious primary bedroom with the walk-in closet and take off your shoes, or head outside? You already know ... .... It is hard for a place to be peaceful and joyful, but somehow, this home manages both. The expansive yard has as much room for weekend BBQs, cornhole tournaments, and an herb garden as it does a jungle gym, with a table for the backyard tea party attended by stuffed animals and dolls. You could even set up a soccer goal for the newest fans of the sport to show off their skills to cheering fans loving watching from the covered patio. When the day is done and it’s time to wind down, an indoor laundry room makes it easy to get everything clean and ready for the next adventure. Ample built-in storage in the garage gives you the space to tuck all the toys away neatly. From surfboards to skateboards, there is room for it all. At this point, the only thing missing is you.
Location
State CA
County San Diego
Area 92081 - Vista
Rooms
Ensuite Laundry Gas Dryer Hookup, Inside, Laundry Room
Interior
Interior Features Separate/Formal Dining Room, Main Level Primary, Walk-In Closet(s)
Laundry Location Gas Dryer Hookup,Inside,Laundry Room
Heating Forced Air, Natural Gas
Cooling Central Air
Flooring Carpet
Fireplaces Type Family Room
Fireplace Yes
Appliance Dishwasher, Disposal, Gas Water Heater
Laundry Gas Dryer Hookup, Inside, Laundry Room
Exterior
Garage Direct Access, Driveway, Garage
Garage Spaces 2.0
Garage Description 2.0
Fence Block, Wood
Pool None
View Y/N Yes
View None
Roof Type Concrete
Porch Concrete, Covered, Wood
Parking Type Direct Access, Driveway, Garage
Total Parking Spaces 4
Private Pool No
Building
Story 1
Entry Level One
Water Public
Architectural Style Mediterranean
Level or Stories One
New Construction No
Others
HOA Name Chateau Del Norte
Senior Community No
Tax ID 1694233300
Acceptable Financing Cash to New Loan
Listing Terms Cash to New Loan
Financing Conventional
Special Listing Condition Standard
Read Less
Want to know what your home might be worth? Contact us for a FREE valuation!

Our team is ready to help you sell your home for the highest possible price ASAP

Bought with Graham Levine • Compass






