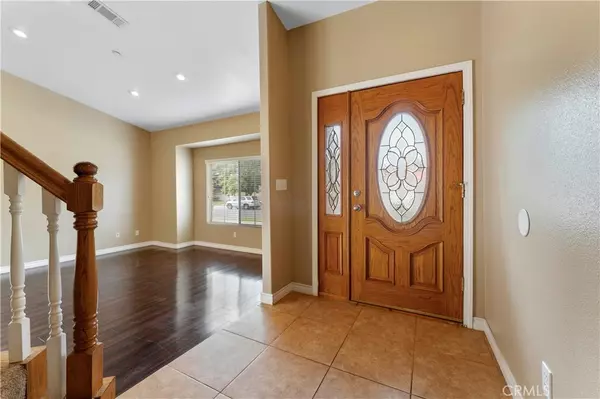$735,000
$725,000
1.4%For more information regarding the value of a property, please contact us for a free consultation.
5536 Hardwicke DR Riverside, CA 92504
4 Beds
3 Baths
6,534 Sqft Lot
Key Details
Sold Price $735,000
Property Type Single Family Home
Sub Type Single Family Residence
Listing Status Sold
Purchase Type For Sale
MLS Listing ID IV24190534
Sold Date 10/23/24
Bedrooms 4
Full Baths 2
Half Baths 1
Construction Status Updated/Remodeled,Turnkey
HOA Y/N No
Year Built 2007
Lot Size 6,534 Sqft
Property Description
Welcome to this beautifully designed, contemporary 2-story single-family house nestled at the end of a tranquil, tree-lined street with distant views of the surrounding hills and neighborhood. This spacious 4-bedroom, 2.5-bathroom house with an attached 2-car garage is the perfect place for you to call home. The foyer and living room are inviting with its large windows, wood laminate flooring, staircase, and many windows offering plenty of natural light. The kitchen is a cook's dream with granite countertops, island, spacious area for dining opening to the separate family room featuring a glass, gas fireplace. The formal dining room with its large windows is a perfect backdrop to all of your dinner parties. Upstairs the primary bedroom is a luxurious retreat that features plush carpeting and a walk-in closet that provides ample storage. The en-suite bathroom is modern and features a stylish double vanity with granite countertops, make-up area, a glass door walk-in shower, and large soaking tub. The other bedrooms are equally comfortable with large windows & built-in closets. The laundry/utility room adds to the functionality and charm of this lovely home, while the attached 2 car garage offers an EV Super Charging Station.
The exterior features of this property includes a private, covered patio with overhead fan perfect for outdoor entertaining or simply relaxing. A large shed great for all of your storage needs and synthetic grass and stone areas making for a hassle-free backyard. There are even RV possibilities on the side yard. The location of this home is ideal for nature lovers as it is close to amazing parks like Ryan Bonaminio Park and the Hidden Valley Wildlife Area. Or check out the hiking trails at the popular Mt. Rubidoux where you can have a panoramic view of downtown Riverside, featuring the historical Mission Inn, nightlife, shopping, restaurants, several Museums, City Services, Riverside City College, and the 91 freeway access making commuting an absolute breeze. Don't miss the opportunity to make this beautiful property your dream home. Call me today to schedule a viewing!
Location
State CA
County Riverside
Area 252 - Riverside
Rooms
Other Rooms Shed(s), Storage
Ensuite Laundry Laundry Room
Interior
Interior Features Breakfast Bar, Ceiling Fan(s), Eat-in Kitchen, Granite Counters, Open Floorplan, Pantry, Recessed Lighting, Storage, Primary Suite, Walk-In Pantry, Walk-In Closet(s)
Laundry Location Laundry Room
Heating Central
Cooling Central Air
Flooring Carpet, Tile, Wood
Fireplaces Type None
Fireplace No
Laundry Laundry Room
Exterior
Garage Concrete, Driveway Up Slope From Street, Garage Faces Front, Garage, RV Potential
Garage Spaces 2.0
Garage Description 2.0
Fence Vinyl, Wood
Pool None
Community Features Biking, Curbs, Dog Park, Foothills, Hiking, Park, Street Lights, Suburban, Sidewalks
Utilities Available Electricity Connected, Natural Gas Connected, Sewer Connected, Water Connected
View Y/N Yes
View Hills, Neighborhood
Roof Type Spanish Tile
Accessibility None
Porch Concrete, Covered, Patio
Parking Type Concrete, Driveway Up Slope From Street, Garage Faces Front, Garage, RV Potential
Attached Garage Yes
Total Parking Spaces 2
Private Pool No
Building
Lot Description Back Yard, Cul-De-Sac, Front Yard, Yard
Faces Northwest
Story 2
Entry Level Two
Foundation Slab
Sewer Public Sewer
Water Public
Architectural Style Contemporary, Patio Home
Level or Stories Two
Additional Building Shed(s), Storage
New Construction No
Construction Status Updated/Remodeled,Turnkey
Schools
Elementary Schools Mountain View
Middle Schools Central
High Schools Polytechnic
School District Riverside Unified
Others
Senior Community No
Tax ID 218021028
Security Features Carbon Monoxide Detector(s),Smoke Detector(s)
Acceptable Financing Cash, Cash to New Loan
Listing Terms Cash, Cash to New Loan
Financing VA
Special Listing Condition Standard
Read Less
Want to know what your home might be worth? Contact us for a FREE valuation!

Our team is ready to help you sell your home for the highest possible price ASAP

Bought with Griselda Ortega • eXp Realty of California Inc.






