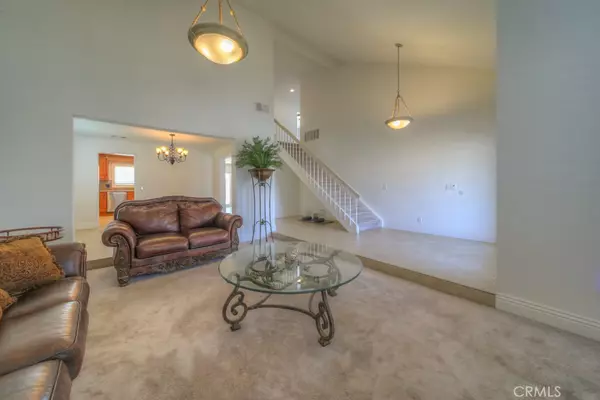$825,000
$855,000
3.5%For more information regarding the value of a property, please contact us for a free consultation.
6757 Redlands CT Riverside, CA 92506
4 Beds
3 Baths
2,493 SqFt
Key Details
Sold Price $825,000
Property Type Single Family Home
Sub Type Single Family Residence
Listing Status Sold
Purchase Type For Sale
Square Footage 2,493 sqft
Price per Sqft $330
MLS Listing ID IV24175857
Sold Date 10/26/24
Bedrooms 4
Full Baths 2
Half Baths 1
Construction Status Updated/Remodeled
HOA Y/N No
Year Built 1978
Lot Size 9,583 Sqft
Property Description
Serenity awaits: Quiet Canyon Crest Neighborhood with Panoramic Views
Step into your own private paradise with this meticulously crafted home nestled in the heart of Canyon Crest.
>>> Recent renovations and upgrades
>>> Top of the line appliances and custom cabinetry.
>>> Inviting in-ground pool and jacuzzi with custom waterfall.
>>> Panoramic views from main level and upper balcony: perfect for star gazing, relaxing, and daydreaming as you gaze out at the hills, mountains, and valleys.
From the moment you step through the beautiful double doors, you are enveloped in the spacious open floor plan that exudes warmth and beauty.
Boasting 4 bedrooms with 2.5 baths, including a large primary suite. This expansive residence offers ample space for both relaxation and entertainment. The large kitchen is a culinary dream, featuring top of the line appliances and custom cabinetry.
Outside, the property is landscaped with mature fruit producing trees, while the pool beckons you to unwind in the tranquility of the picturesque back drop of nature while gazing at the stars and listening to the waterfall. Whether you’re savoring a morning coffee on the patio or hosting a soiree beneath the stars, this outdoor property provides a serene escape from the hustle and bustle of city life.
This home offers the perfect blend of beauty and convenience. With its prime location just minutes from shops, restaurants, and parks, this is an opportunity not to be missed. Experience the comforts of living in Canyon Crest – schedule your tour today and begin living your best life.
Location
State CA
County Riverside
Area 252 - Riverside
Zoning R1
Rooms
Ensuite Laundry Washer Hookup, Gas Dryer Hookup, In Garage
Interior
Interior Features Breakfast Bar, Built-in Features, Ceiling Fan(s), Cathedral Ceiling(s), Separate/Formal Dining Room, Eat-in Kitchen, Granite Counters, High Ceilings, Open Floorplan, Recessed Lighting, Sunken Living Room, All Bedrooms Up, Attic, Primary Suite, Walk-In Closet(s)
Laundry Location Washer Hookup,Gas Dryer Hookup,In Garage
Heating Central, Forced Air, Natural Gas
Cooling Central Air
Flooring Carpet, Tile, Vinyl
Fireplaces Type See Remarks
Fireplace Yes
Appliance Double Oven, Dishwasher, Gas Cooktop, Disposal, Gas Oven, Gas Water Heater, Microwave, Self Cleaning Oven
Laundry Washer Hookup, Gas Dryer Hookup, In Garage
Exterior
Exterior Feature Lighting
Garage Concrete, Door-Multi, Driveway, Driveway Up Slope From Street, Garage Faces Front, Garage, Garage Door Opener, Off Street, Oversized, RV Access/Parking
Garage Spaces 3.0
Garage Description 3.0
Fence Block, Fair Condition
Pool Diving Board, Filtered, Gas Heat, Heated, In Ground, Pebble, Private, Waterfall
Community Features Curbs, Golf, Gutter(s), Hiking, Park, Storm Drain(s), Street Lights, Sidewalks
Utilities Available Cable Connected, Electricity Connected, Natural Gas Connected, Phone Available, Sewer Connected, Underground Utilities, Water Connected
View Y/N Yes
View City Lights, Canyon, Hills, Mountain(s)
Roof Type Concrete,Flat Tile
Accessibility Safe Emergency Egress from Home, Parking, Accessible Doors
Porch Concrete, Covered, Deck, Open, Patio, Wood
Parking Type Concrete, Door-Multi, Driveway, Driveway Up Slope From Street, Garage Faces Front, Garage, Garage Door Opener, Off Street, Oversized, RV Access/Parking
Attached Garage Yes
Total Parking Spaces 6
Private Pool Yes
Building
Lot Description 0-1 Unit/Acre, Back Yard, Cul-De-Sac, Front Yard, Garden, Sprinklers In Rear, Sprinklers In Front, Lawn, Landscaped, Level, Rocks, Sprinklers Timer, Sprinkler System, Street Level, Yard
Faces Northeast
Story 2
Entry Level Two
Foundation Slab
Sewer Public Sewer
Water Public
Architectural Style Contemporary
Level or Stories Two
New Construction No
Construction Status Updated/Remodeled
Schools
High Schools Martin Luther King
School District Riverside Unified
Others
Senior Community No
Tax ID 268163018
Security Features Carbon Monoxide Detector(s),Fire Rated Drywall,Smoke Detector(s),Security Lights
Acceptable Financing Cash, Cash to New Loan, Conventional
Listing Terms Cash, Cash to New Loan, Conventional
Financing Conventional
Special Listing Condition Standard
Read Less
Want to know what your home might be worth? Contact us for a FREE valuation!

Our team is ready to help you sell your home for the highest possible price ASAP

Bought with Steven De Anda • VICTORIAN REALTY






