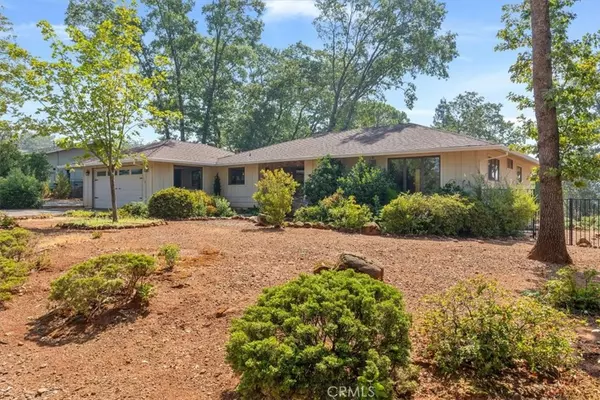$380,950
$379,000
0.5%For more information regarding the value of a property, please contact us for a free consultation.
222 Redbud DR Paradise, CA 95969
2 Beds
2 Baths
1,441 SqFt
Key Details
Sold Price $380,950
Property Type Single Family Home
Sub Type Single Family Residence
Listing Status Sold
Purchase Type For Sale
Square Footage 1,441 sqft
Price per Sqft $264
MLS Listing ID SN24155180
Sold Date 11/12/24
Bedrooms 2
Full Baths 2
HOA Y/N No
Year Built 1974
Lot Size 0.370 Acres
Property Description
Desirable west side location, set on a wide and quiet street! This well maintained home offers 2 bedrooms, and 2 bathrooms with several updates throughout. Through the front door is the tiled entry and coat closet that opens up to the spacious living room featuring a cozy wood burning stove and french doors to the backyard covered patio.The kitchen has been thoughtfully updated with high end stainless steel appliances, a gas range, granite counters, a lazy susan, built in spice rack, and beautiful wood floors. Off the kitchen is the indoor laundry room with tons of storage, granite counters, and a utility sink which then leads to the oversized 2 car garage. At the other end of the home is the guest bedroom, and bathroom as well as the master bedroom. The master bedroom has a bay window overlooking the backyard, walk-in closet, and attached bathroom with a step-in shower. Additional upgrades include Anderson windows throughout, a newer water heater, a whole house fan, low-maintenance fully fenced yard, RV parking, and a 2018 HVAC unit.
Location
State CA
County Butte
Zoning R1
Rooms
Main Level Bedrooms 2
Interior
Heating Central, Wood Stove
Cooling Central Air
Fireplaces Type Family Room, Wood Burning
Fireplace Yes
Appliance Dishwasher, Gas Range
Laundry Inside
Exterior
Garage Spaces 2.0
Garage Description 2.0
Pool None
Community Features Biking, Dog Park, Foothills, Fishing, Golf, Hiking, Lake, Near National Forest
Utilities Available Natural Gas Connected, Water Connected
View Y/N Yes
View Neighborhood, Peek-A-Boo
Roof Type Composition
Porch Covered
Attached Garage Yes
Total Parking Spaces 2
Private Pool No
Building
Lot Description 0-1 Unit/Acre
Story 1
Entry Level One
Sewer Septic Tank
Water Public
Level or Stories One
New Construction No
Schools
School District Paradise Unified
Others
Senior Community No
Tax ID 051330012000
Acceptable Financing Cash, Conventional, FHA
Listing Terms Cash, Conventional, FHA
Financing Conventional
Special Listing Condition Trust
Read Less
Want to know what your home might be worth? Contact us for a FREE valuation!

Our team is ready to help you sell your home for the highest possible price ASAP

Bought with Mike Stearns • eXp Realty of California, Inc.






