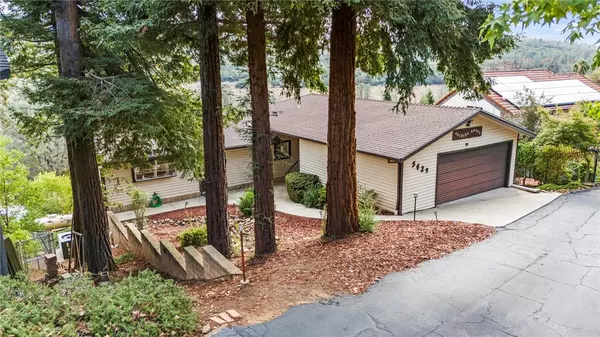$410,000
$429,000
4.4%For more information regarding the value of a property, please contact us for a free consultation.
5429 Royal Oaks DR Oroville, CA 95966
3 Beds
3 Baths
2,366 SqFt
Key Details
Sold Price $410,000
Property Type Single Family Home
Sub Type Single Family Residence
Listing Status Sold
Purchase Type For Sale
Square Footage 2,366 sqft
Price per Sqft $173
MLS Listing ID OR24150339
Sold Date 11/13/24
Bedrooms 3
Full Baths 2
Half Baths 1
Condo Fees $30
HOA Fees $2/ann
HOA Y/N Yes
Year Built 1980
Lot Size 7,405 Sqft
Property Description
Charming Lake View Retreat – Your Perfect Escape!
Welcome to your dream home! This two-story residence offers breathtaking lake views and a perfect blend of comfort and style. With almost 2,400 square feet of living space, this property features two bedrooms and two bathrooms upstairs, where you can enjoy ample natural light and beautiful vistas. Step outside with your morning coffee to a beautifully designed two-story deck overlooking Lake Oroville, complete with remote-controlled awnings for effortless shade. This outdoor oasis is perfect for entertaining guests or simply unwinding while enjoying breathtaking views and watching diverse wildlife. For those moments when you crave a bit more privacy, the convenient remote blackout blinds provide the ideal solution.
This property offers even more potential! The spacious bonus room downstairs easily serves as a third bedroom with home office, providing flexibility for your lifestyle. With an additional half bathroom conveniently located on the same floor, hosting family and guests is a breeze.
The generous living spaces invite you to personalize and make this home uniquely yours. Plus, a detached garage provides ample storage and parking.
Nearby walking trails, boating access, and fishing spots awaits the outdoor enthusiasts, with Bidwell Marina just a short distance away. Whether you're seeking a weekend getaway or a full-time residence, this home strikes the perfect balance of relaxation and functionality.
Location
State CA
County Butte
Zoning RT1
Rooms
Main Level Bedrooms 2
Interior
Interior Features Balcony, Ceiling Fan(s), Separate/Formal Dining Room, Living Room Deck Attached, Multiple Staircases, Bar, Walk-In Closet(s)
Heating Central, Wood Stove
Cooling Central Air
Flooring Carpet, Laminate, Vinyl
Fireplaces Type Great Room
Fireplace Yes
Appliance Dryer, Washer
Laundry Laundry Room
Exterior
Exterior Feature Awning(s)
Parking Features Garage, Garage Door Opener
Garage Spaces 2.0
Garage Description 2.0
Fence Chain Link
Pool None
Community Features Biking, Foothills, Fishing, Hiking, Horse Trails, Lake, Park, Water Sports
Utilities Available Electricity Connected, Propane, Sewer Connected
Amenities Available Other
View Y/N Yes
View Lake, Marina, Mountain(s)
Roof Type Composition,Shingle
Porch Covered, Deck
Attached Garage No
Total Parking Spaces 2
Private Pool No
Building
Lot Description 0-1 Unit/Acre, Sprinkler System
Story 1
Entry Level One
Sewer Public Sewer
Water Public
Architectural Style Traditional
Level or Stories One
New Construction No
Schools
School District Oroville Union
Others
HOA Name KELLY RIDGE ESTATES OWNERS’ ASSOCIATION
Senior Community No
Tax ID 069250062000
Acceptable Financing Cash, Conventional, 1031 Exchange, FHA, VA Loan
Horse Feature Riding Trail
Listing Terms Cash, Conventional, 1031 Exchange, FHA, VA Loan
Financing Trade
Special Listing Condition Standard, Trust
Read Less
Want to know what your home might be worth? Contact us for a FREE valuation!

Our team is ready to help you sell your home for the highest possible price ASAP

Bought with Aaron Landers • Century 21 Select Real Estate Inc






