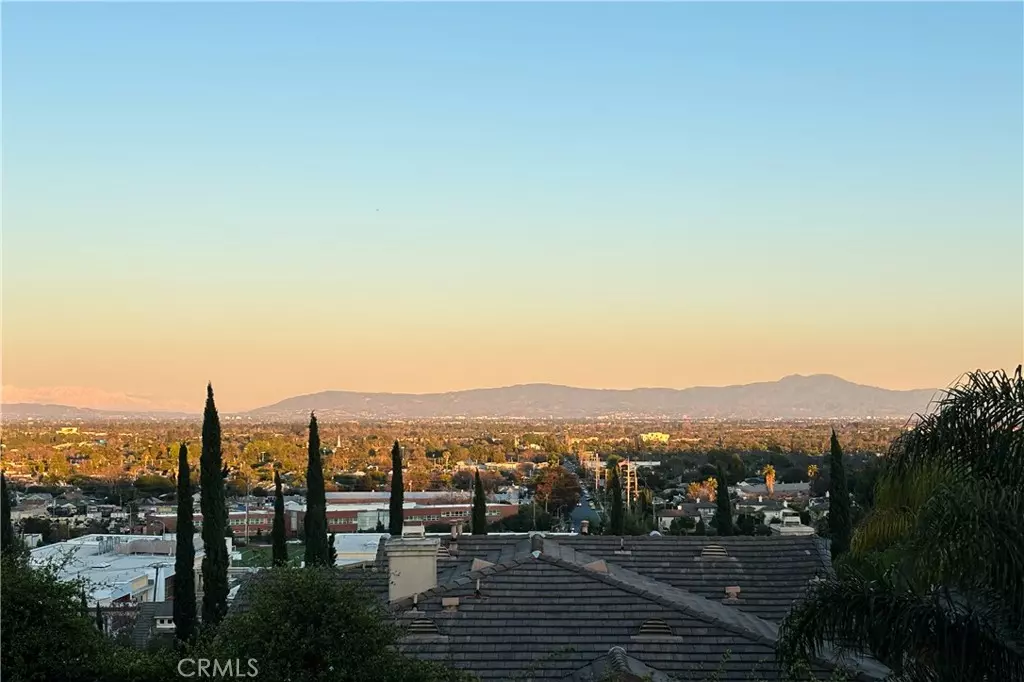$1,649,000
$1,649,000
For more information regarding the value of a property, please contact us for a free consultation.
2155 Ridgeview Terrace DR Long Beach, CA 90755
4 Beds
4 Baths
3,322 SqFt
Key Details
Sold Price $1,649,000
Property Type Single Family Home
Sub Type Single Family Residence
Listing Status Sold
Purchase Type For Sale
Square Footage 3,322 sqft
Price per Sqft $496
Subdivision Terraces At Bixby Ridge (Tbxr)
MLS Listing ID PW24161991
Sold Date 12/02/24
Bedrooms 4
Full Baths 3
Half Baths 1
Condo Fees $204
Construction Status Updated/Remodeled,Turnkey
HOA Fees $204/mo
HOA Y/N Yes
Year Built 2003
Lot Size 6,699 Sqft
Property Description
Experience Elevated Living in Signal Hill! With recent improvements in mortgage rates, this stunning home may now be more attainable than ever. Whether you're relocating or seeking the perfect upgrade, your dream home awaits. This residence offers the best of both worlds: breathtaking, panoramic, sit-down views and the tranquility of a private, secluded backyard. Positioned on a corner lot in a quiet gated community of just 21 homes, you're only minutes from the best of Long Beach—beaches, fine dining, shopping, and convenient access to the 405 freeway.
Step inside to discover a feature that 75% of homebuyers desire: a ground-floor bedroom with an ensuite bathroom. The expansive kitchen is a culinary haven, boasting a massive island, Miele steam oven, and a built-in Monogram refrigerator. This home provides both a family room and a living room, ensuring that work and play have their own dedicated spaces.
Enjoy the Southern California lifestyle in your expansive outdoor entertaining area, complete with a fire pit, large grill, warming drawer, and ample space for gathering with friends and family. Crafted with care and attention to detail, this home features wood flooring throughout and a series of meticulous upgrades that set it apart from the competition. Here, sophistication and comfort coexist, offering you the luxury you deserve. This home truly needs to be experienced in person to appreciate its full beauty and charm. Schedule your private showing today and step into the life you've been dreaming of.
Location
State CA
County Los Angeles
Area 8 - Signal Hill
Zoning SHSP-9
Rooms
Main Level Bedrooms 1
Interior
Interior Features Built-in Features, Balcony, Chair Rail, Ceiling Fan(s), Crown Molding, Cathedral Ceiling(s), Separate/Formal Dining Room, Eat-in Kitchen, Granite Counters, High Ceilings, Living Room Deck Attached, Open Floorplan, Pantry, Recessed Lighting, Smart Home, Unfurnished, Wired for Sound, Bedroom on Main Level, Entrance Foyer, Primary Suite, Walk-In Pantry
Heating Central, Forced Air, Fireplace(s), Natural Gas, Zoned
Cooling Central Air, Electric, ENERGY STAR Qualified Equipment, Zoned
Flooring Carpet, Wood
Fireplaces Type Family Room, Living Room
Fireplace Yes
Appliance Convection Oven, Double Oven, Dishwasher, Electric Oven, Gas Cooktop, Disposal, Gas Water Heater, Microwave, Refrigerator, Range Hood, Self Cleaning Oven, Warming Drawer
Laundry Electric Dryer Hookup, Gas Dryer Hookup, Inside, Laundry Room
Exterior
Exterior Feature Barbecue, Lighting, Fire Pit
Parking Features Concrete, Direct Access, Electric Vehicle Charging Station(s), Garage Faces Front, Garage, Garage Door Opener
Garage Spaces 3.0
Garage Description 3.0
Pool None
Community Features Curbs, Foothills, Hiking, Street Lights, Suburban, Sidewalks, Gated
Utilities Available Cable Available, Electricity Available, Natural Gas Available, Sewer Connected, Water Connected
Amenities Available Maintenance Front Yard
View Y/N Yes
View City Lights, Hills, Mountain(s), Neighborhood, Panoramic, Peek-A-Boo, Trees/Woods
Roof Type Concrete,Tile
Accessibility None
Porch Concrete, Deck, Front Porch, Lanai, Patio, See Remarks, Wrap Around
Attached Garage Yes
Total Parking Spaces 5
Private Pool No
Building
Lot Description Corner Lot, Front Yard, Lawn, Landscaped, Rectangular Lot, Secluded, Sprinkler System, Trees, Yard
Story 2
Entry Level Multi/Split
Foundation Slab
Sewer Public Sewer
Water Public
Architectural Style Traditional
Level or Stories Multi/Split
New Construction No
Construction Status Updated/Remodeled,Turnkey
Schools
Elementary Schools Alvarado/Signal Hill
Middle Schools Nelson Avenue
High Schools Wilson
School District Long Beach Unified
Others
HOA Name Terraces at Bixby Ridge
Senior Community No
Tax ID 7217029001
Security Features Gated Community,Smoke Detector(s)
Acceptable Financing Cash, Cash to New Loan, Conventional, Fannie Mae, Freddie Mac, Submit
Listing Terms Cash, Cash to New Loan, Conventional, Fannie Mae, Freddie Mac, Submit
Financing Cash to New Loan
Special Listing Condition Standard
Read Less
Want to know what your home might be worth? Contact us for a FREE valuation!

Our team is ready to help you sell your home for the highest possible price ASAP

Bought with Thomas Rehak • HomeSmart, Evergreen Realty





