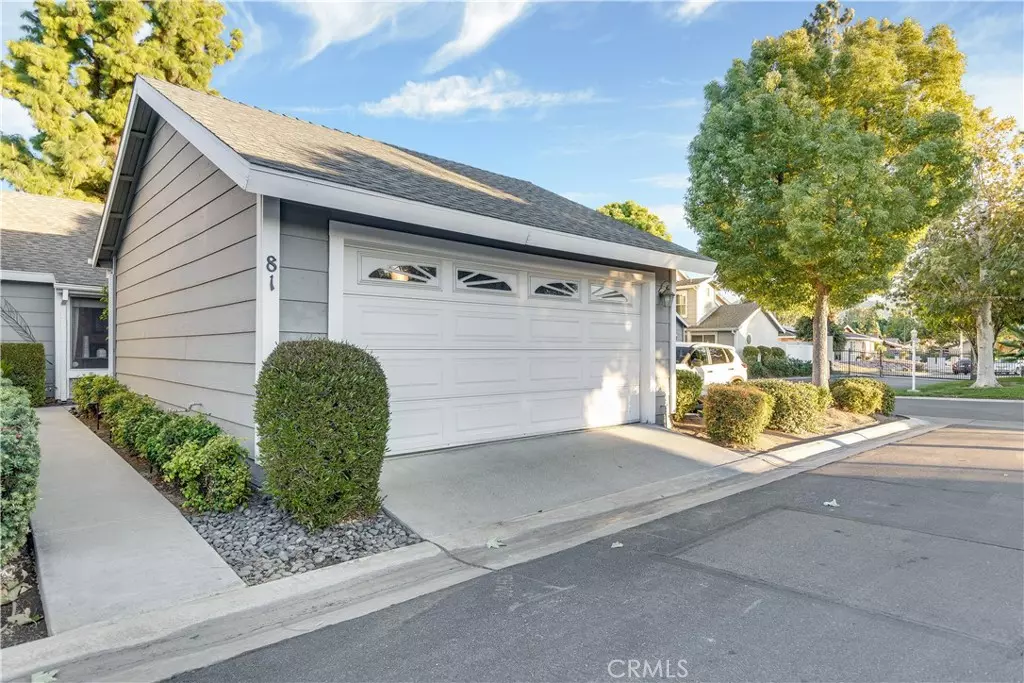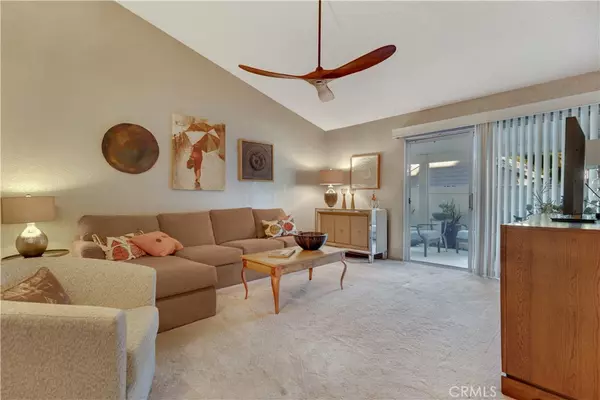$425,000
$455,000
6.6%For more information regarding the value of a property, please contact us for a free consultation.
12168 Mount Vernon AVE #81 Grand Terrace, CA 92313
2 Beds
3 Baths
933 SqFt
Key Details
Sold Price $425,000
Property Type Townhouse
Sub Type Townhouse
Listing Status Sold
Purchase Type For Sale
Square Footage 933 sqft
Price per Sqft $455
MLS Listing ID IG24229824
Sold Date 12/13/24
Bedrooms 2
Full Baths 2
Half Baths 1
Condo Fees $370
Construction Status Turnkey
HOA Fees $370/mo
HOA Y/N Yes
Year Built 1982
Lot Size 932 Sqft
Property Description
BEAUTIFUL CORNER UNIT!!! SINGLE STORY TOWNHOUSE WITH BRAND NEW APPLIANCES!!
Located in a gated community, walking distance to shopping and dining! Spacious master bedroom, cathedral ceilings. There is a covered patio to enjoy your landscaped back yard. This home only has had one owner. Great condition! Near LLUMC AND LL VA HOSPITAL, HISTORIC MISSION INN TOO!
Great commuter location!
Location
State CA
County San Bernardino
Area 266 - Grand Terrace
Rooms
Main Level Bedrooms 2
Interior
Interior Features Ceiling Fan(s), Crown Molding, Cathedral Ceiling(s), Eat-in Kitchen, High Ceilings, All Bedrooms Down
Heating Central
Cooling Central Air
Flooring Carpet
Fireplaces Type None
Fireplace No
Appliance Built-In Range, Dishwasher, Gas Oven, Gas Range, Microwave, Dryer, Washer
Laundry In Garage
Exterior
Parking Features Door-Multi, Direct Access, Driveway, Garage, Garage Door Opener
Garage Spaces 2.0
Garage Description 2.0
Fence Excellent Condition, Vinyl
Pool Community, Association
Community Features Biking, Curbs, Dog Park, Gutter(s), Street Lights, Sidewalks, Gated, Pool
Utilities Available Cable Available, Electricity Connected, Natural Gas Connected, Phone Available, Sewer Connected, Water Connected
Amenities Available Clubhouse, Dog Park, Pool, Racquetball, Spa/Hot Tub
View Y/N Yes
View Mountain(s), Neighborhood
Roof Type Shingle
Accessibility None
Porch Concrete, Covered, Enclosed
Attached Garage Yes
Total Parking Spaces 2
Private Pool No
Building
Lot Description 0-1 Unit/Acre
Faces West
Story 1
Entry Level One
Foundation Permanent, Slab
Sewer Public Sewer
Water Public
Architectural Style Contemporary
Level or Stories One
New Construction No
Construction Status Turnkey
Schools
School District Colton Unified
Others
HOA Name CAPE TERRACE
Senior Community No
Tax ID 1167321590000
Security Features Carbon Monoxide Detector(s),Security Gate,Gated Community,Smoke Detector(s)
Acceptable Financing Conventional, FHA, Fannie Mae, VA Loan
Listing Terms Conventional, FHA, Fannie Mae, VA Loan
Financing Conventional
Special Listing Condition Standard
Read Less
Want to know what your home might be worth? Contact us for a FREE valuation!

Our team is ready to help you sell your home for the highest possible price ASAP

Bought with CJ Eason





